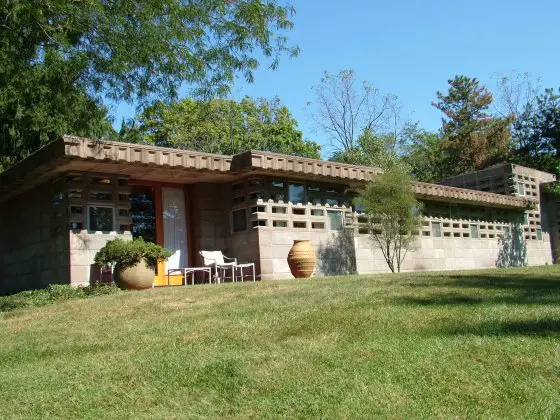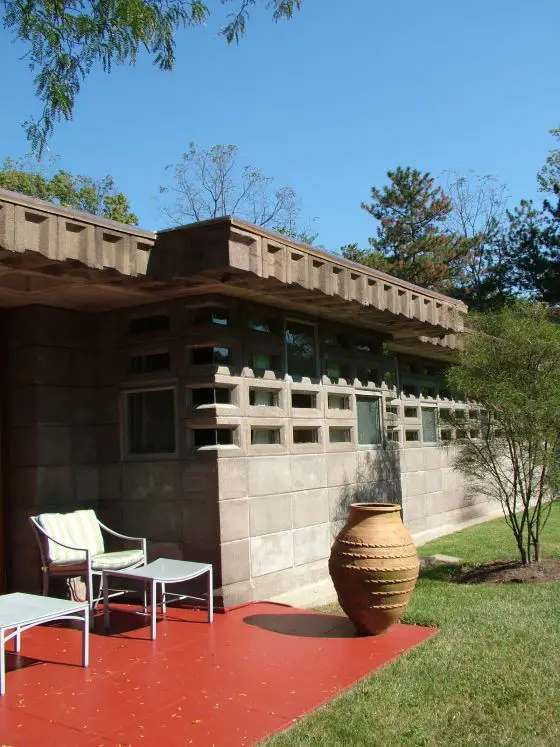Concrete Homes Are Not New

Concrete Homes | You are looking at an authentic Frank Lloyd Wright home in Amberley Village, Ohio. It is just one-half mile from my own home. Each of those windows is cast into the concrete! PHOTO BY: Tim Carter
DEAR TIM: I would really like to build a concrete home using cast-in-place forms. I am not talking one of the new insulated-concrete-form (ICF) systems that use foam blocks. I can't find anyone who has built a home using traditional foundation forms. Realtors and sales people at model homes look at me like I am from outer space. Is it not a good idea to build a simple concrete home? Why aren't more of them built here in the USA? Mark W., Bushkill, PA
DEAR MARK: Building a home with concrete is nothing new. In fact, there are all sorts of variations on the theme. As for the first home built entirely of concrete in the USA, I can't tell you when that happened but it was no doubt a long time ago. But I can tell you there is a 50-year old cast-in-place concrete home you would drool over that is just one-half mile from my own home. It is an authentic one-of-a-kind Frank Lloyd Wright home that is on the National Register of Historic Places. This drop dead gorgeous solid concrete home takes my breath away each time I see it. Even its individual windows are cast into the concrete!
What is the largest obstacle in building a cast-in-place forms concrete house?
First and foremost I think the single largest obstacle to building with concrete in the manner in which you speak - cast-in-place forms - is the overall cost. It can be expensive to build in this manner and the other subcontractors that come after the concrete people leave often have lots of extra work to do.
The cost issues of building a cast-in-place home are significant. It is somewhat labor intensive to attach interior mechanical systems of electric, plumbing and heating and cooling to solid concrete. Drywall can be directly applied to concrete that is very smooth, but not all traditional concrete forms produce smooth finished surfaces.
Are there energy issues with concrete homes?
There are also significant energy issues with respect to solid concrete or masonry structures of any type. Concrete is a conductor of heat, not an insulator. But when you combine concrete with superb insulation, you connect for a home run. This is why the ICF homes are currently gaining popularity; they have all the positives of concrete and all of the super-insulation aspects many of us who live in traditional homes would kill for.
Because of the extra-thick concrete walls, the typical doors and windows you would use almost always require extra wood and labor when they are trimmed out. The stark exterior of the cast-in-place concrete would have to be disguised with stucco or some other wall covering to ensure your home doesn't appear to be a tilt-up concrete warehouse in an industrial park. I don't dislike tilt-up concrete walls, but your neighbors might not be as tolerant as I.
Connecting traditional wood floor joists can be placed in cast-in-place concrete, but it is not as easy as nailing them to the top plate of wood-framed walls. Insulating the exterior walls of your proposed solid-concrete home can be done, but once again it almost always costs more than placing pre-sized fiberglass batts in wood framed wall cavities. The newer blown-in wall insulation products also prefer a wood or steel framing cavity so the thickness of the insulation remains uniform.

Frank Lloyd Wright specified that the hard paved surfaces around the home were to be red - even the driveway! PHOTO BY: Tim Carter
Don't forget that traditional cement-stucco homes are basically concrete homes. Coarse sand mixed with Portland cement makes a layer of concrete that has nearly the same compressive strength as regular concrete. Perhaps you should consider blending the wood-framing building techniques most builders and subcontractors prefer with a concrete outer skin.
It would seem to me this gives you the look you might want on the exterior as well as the superb maintenance-free outside characteristics. You never have to paint the stucco and if you desire it to be a particular color or want different colors, permanent dry pigments can be blended into the wet stucco. The finished look can be stunningly beautiful.
I also urge you to consider other concrete systems. There are all sorts of imaginative ways concrete is being used to build homes. For example, you can have a solid concrete home built using lightweight concrete blocks that contain vast amounts of air. These blocks remind me of ultra-fine volcanic pumice. These same blocks stack together easily and provide a superb surface for stucco and interior drywall.
You may be able to find a regional company that will build precast concrete walls that have integral interior wood framing that will keep the subcontractors happy. These walls are built in a factory and lifted into place with a crane. They bolt together much like you would connect a kitchen cabinet to an adjacent one. Contact one or more of the associations that promote the use of concrete. I'll bet they will help you build the house of your dreams!
Where can you get more information on concrete and residential uses?
The Portland Cement Association and the American Concrete Institute are two great sources of information dealing with concrete and residential uses of the material. When I attend the annual International Builders Show each year, I commonly visit a gorgeous home built with concrete. When you view the exterior and interior of the homes, you would never realize you were in one whose walls are made with solid concrete or a unique concrete hybrid product.
Concrete is an appealing material because it is so durable. When insulated properly, it requires very little energy to heat and cool. The dense exterior walls are, by nature, soundproof. The benefits of a concrete home are many, you just have to find a builder skilled in working with the material and choose a system that makes sound financial sense.
Column 537