Deck Piers
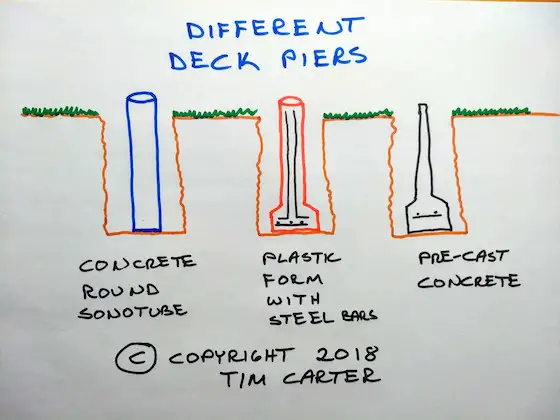
These are just a few of the different types of deck piers. The bottom of the hole should always be in solid soil and below the local frost line. Copyright 2018 Tim Carter
Deck Piers Checklist
- A wide pier base distributes load to more soil
- Reinforcing steel in concrete is a must
- The bottom must be on solid soil and below the local frost line
- Top of pier should be above grade
DEAR TIM: I’m building a deck and discovered that the wooden posts can’t rest on the soil. What I’ve discovered is that I need deck piers. What are they, and how are they made?
Are there different ways to install deck piers and footings? What methods have you used to make sure the piers are installed square and in the exact place so the deck posts are centered on the piers? Jared C., Sacramento, CA
What Deck Piers Do You Use Tim, the Best Ones?
I've tried all types of deck piers and the one I prefer is the one you see me standing next to in the photo just below. CLICK THE PHOTO or CLICK HERE to order these amazing forms. It's the same one you see in the video above - the video I shot at the trade show.
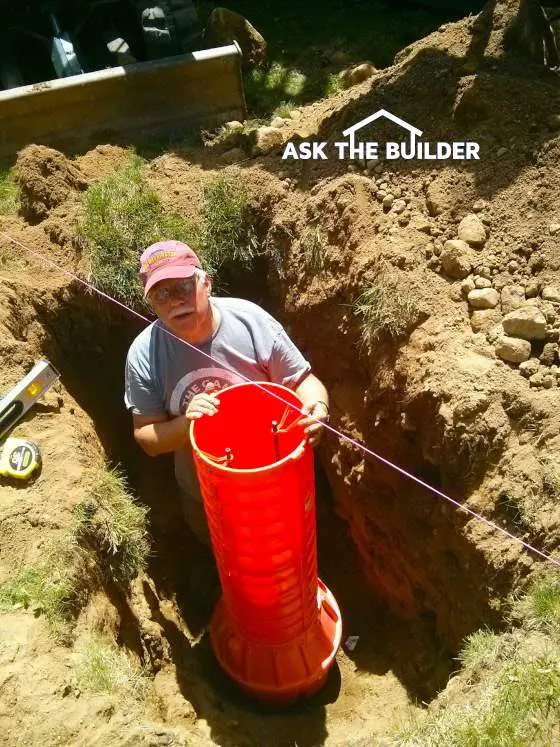
This is me setting a deck pier form at my own home. Yeah, they need to be that deep in the ground in New Hampshire to prevent frost heave. (C) Copyright 2018 Tim Carter
Related Links
DIY Deck Pier Forms With Steel
Deck Piers and Footings - SECRET INFORMATION - Do NOT SHARE
Deck Piers - Don't Cut Corners Here
DEAR JARED: There are very few places you can place a wood deck post on the ground and have it not move. You can get away with that if you place it on bedrock or on some hard-packed material that has a high compressive strength such that the enormous concentrated load on the post doesn’t cause the post to sink into the ground. Solid crushed gravel might give you this condition as would bedrock.
Free & Fast Bids
CLICK HERE to get FREE & FAST BIDS from local deck contractors.
How Much Does a Deck Weigh?
The average deck can weigh one or two tons. That's thousands of pounds.
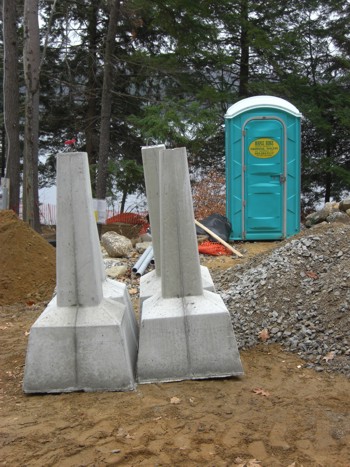
These precast deck piers look like giant upside-down golf tees. Once buried in the ground, you’ll only see the top few inches of concrete. PHOTO CREDIT: Tim Carter
I’m constantly amazed at the massive amount of weight the average deck post supports. It can be hundreds and hundreds, and often thousands, of pounds when you calculate the weight of the deck, the furniture on it, and the added weight of people. Imagine the extra weight when a deck is packed with people over for a party or a leisurely afternoon get-together.
How Much Deck Weight Hangs on a House?
If the deck is connected to your house, usually half of the total weight of the deck is transferred to the house’s foundation if the deck is not cantilevered. The other half of the weight might be transferred to the ground on just two or possibly three posts at the far edge of the deck away from the house.
If the posts are just 4x4s, that’s an incredible amount of weight concentrated on an area less than 25 or say 37 square inches!
This is why wooden deck posts must rest on a solid bearing point that won’t sink or lift up because of frost action in a soil that’s in a cold location. You can support wooden deck posts with deck piers in any number of fashions.
Are Concrete Deck Piers Safe?
Concrete deck piers are safe. I’ve used concrete deck piers for many years.
Several architects I used to work with avoided deck piers and chose to employ a deck post footing thinking this would make life easier for me the builder.
What is a Deck Post Footing?
A deck post footing is simply a 20-inch or larger diameter pad of poured concrete down at the bottom of a hole that’s dug in solid soil. The bottom of the hole needs to be below the local frost level.
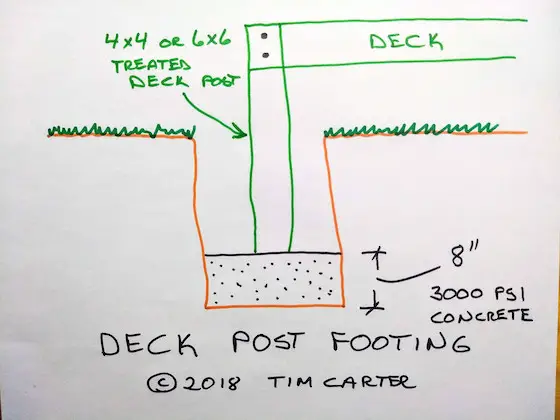
This is a simple deck post footing. Concrete is placed in a hole and a deck post rests on top of the concrete. Copyright 2018 Tim Carter
Are Deck Post Footings A Good Idea?
A deck post footing is not the best idea.
The wooden deck post is then placed on this concrete pad after the concrete hardens. The only trouble with this method is that the wooden post can be attacked by termites.
I’ve seen treated lumber, rated for below-ground burial, eaten by termites. I’ve come to believe it’s best not to place wood in contact with the soil as I don’t want to hope it will not rot. Hope is the emotion of last resort.
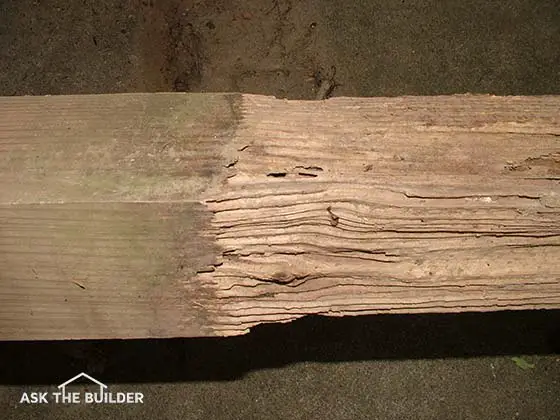
Lookie lookie, Can you see the extensive termite damage on the right side of the post? Imagine my reaction when I pulled this post out of the ground. ©2017 Tim Carter
What is a Concrete Deck Pier?
A concrete deck pier is simply a column of concrete that rises up out of the soil and a wooden post is connected to this concrete column. Usually, the pier is 6 to 8 inches in diameter.
CLICK HERE to get FREE & FAST BIDS from local deck contractors.
Can You Buy Precast Concrete Deck Piers?
You can purchase precast concrete deck piers that do a great job of providing support for deck posts. These piers are wider at the bottom than at the top.
The wider bottom helps distribute the weight of the deck on a wider footprint of soil so the pier doesn’t sink into the ground. The piers come in different heights depending upon the frost level in your area and the depth to solid soil.
Are There DIY Concrete Deck Piers?
You can also pour your own DIY concrete deck piers. There are any number of handy plastic or cardboard forms that allow you to create your own professional looking piers. The key is to place them in the exact position making sure the wooden deck posts rest centered on the concrete pier.
I’ve seen carpenters and homeowners go to great lengths to measure and calculate where deck piers should be so they are in the precise location. Time after time I see mistakes made and the wooden deck posts only partially rest on the concrete piers or miss them entirely.
What is the Best Way to Locate a Deck Pier?
I’ve found the best way to ensure the piers are in the right spot is to build the outer frame of the deck and temporarily support it. If you make sure the outer frame of the deck is level and square, bracing it to hold it in square, then you can drop a plumb bob from the deck corners down to the ground. This allows you to place the pier perfectly. It’s that easy.
How Can You Temporarily Support the Deck Frame?
If you decide to construct the outer frame of the deck all you have to do is support the outer floor joists with 2x4s that are set on a small scrap of 2x4 that lies flat on the ground. Be aware that the weight of a single heavy 2x10 treated floor joist can be enough to cause the single 2x4 to sink slightly into spongy topsoil should you not use the scrap block. The scrap of wood will distribute the weight just as the wide bottom of the concrete deck pier.
How Do You Square a Deck?
It’s easy to square the deck frame if you're building a simple square or rectangle deck. All you have to do is make sure the lengths of the parallel sides of the deck are the same. This means that if you’re building a 12 x 16-foot deck that the outer frame has two sides that are exactly 12 feet and the other two are 16 feet.
Once the outer box is nailed together you take a tape measure and see what the diagonal measurements are from corner to corner. The odds are they will be different by several inches.
When you move the outer frame one way or another you’ll quickly discover you can make the measurements the same. When this happens, the outer frame is now square. Nail a long 2x6 diagonally from two of the connecting sides of the outer frame to lock it into this square position. It’s that easy, there’s no need for a fancy calculator or tricky high school geometry.
CLICK HERE to get FREE & FAST BIDS from local deck contractors.
Column 857


2 Responses to Deck Piers