Foundation Waterproofing & Drain Tile Systems
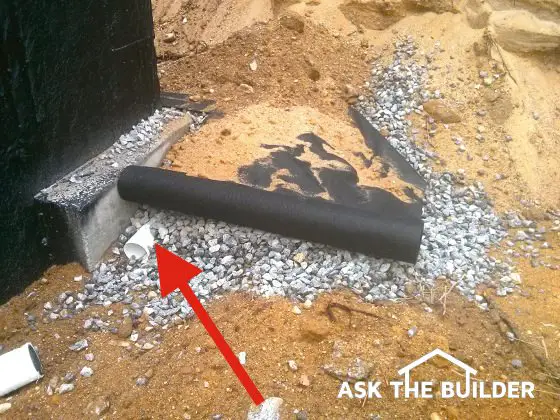
The drain tile is the white pipe under the gravel. The red arrow points to it. The builder has it in the right position, but it needs 2 inches of gravel under it and at least 2 FEET of gravel over it. READ MORE BELOW Copyright 2018 Tim Carter
"Water moves horizontally through soil. Water occupies the void spaces between the particles of soil. The deeper you go into a soil, especially if it is clay, the less space there is for water. Drain tile needs to capture this water and pipe it far away from your home."
! ! ! See Author's Notes at Bottom of Column! ! !
What is Drain Tile?
Drain tile is a perforated pipe that allows water to enter into the pipe. It's installed at the base of a foundation. Water in the soil flows through washed gravel on top of the pipe and is carried away from the foundation where the pipe exits the ground.
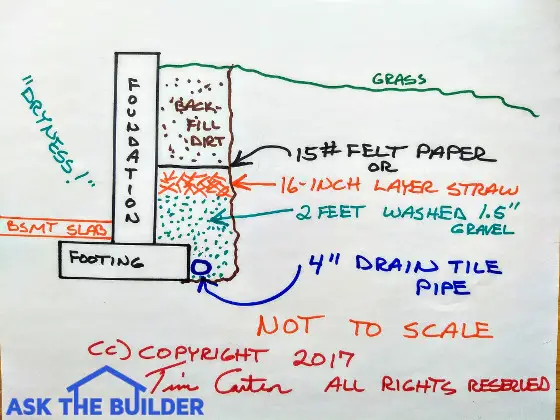
Here's drain tile and how it should be installed. The missing part is what happens with the round drain pipe. It will either extend sideways to daylight if the slope is steep around the house, or it will go under the footing to a sump pit in the basement or crawlspace. (C) Copyright 2017 Tim Carter
Is Drain Tile Part of a Foundation Waterproofing System?
Yes, drain tile is just one small, but important, part of a foundation waterproofing system. There is a big difference in exterior foundation waterproofing treatments. You may think that your new home foundation has been waterproofed because you saw some black stuff sprayed on the poured concrete in the top left corner of the above photo.
If you’re interested in learning more about cost estimates for foundation waterproofing I have an article here.
I'm willing to bet that fewer than 1 in 100 new houses in the Greater Cincinnati housing market have waterproofed foundations. Most are dampproofed. What do you think is happening in your city?
Related Links
Best Foundation Drain Tiles Are Easy To Spot
Top Installation Tips for Your Drain Tiles
Free & Fast Bids
CLICK HERE to get FREE & FAST BIDS from local drainage expert contractors.
Did Old Clay Drain Tile Work?
It's important to realize I had the good fortune to work on many older homes in Cincinnati, Ohio early in my building career. Quite a few of the homes were built in the late 1800s and early 1900s. Most of those never had drain tile or any foundation waterproofing.
Drain tile started to appear in the late 1920s and 1930s. It was very crude and consisted of 4-inch diameter red clay pipe that was 12 to 14-inches long. Pieces of this pipe were butted up against one another next to a poured concrete foundation footer.
The laborer would put a 1.5-inch-wide strip of asphalt felt paper over each butt seam to prevent mud from getting into the pipe.
Water entered the butt seams where two pieces of clay tile touched one another. Rarely was washed gravel put on top of the clay pipe. It was a mistake to leave out the gravel.
Does Brush-on Asphalt Waterproof a Foundation?
Beginning in the 1950s there was widespread use of asphalt on new foundations. This was hand brushed or troweled onto a new foundation by laborers.
Does Asphalt Stop Water Vapor?
Yes, asphalt is a great material to stop water vapor. Concrete soaks up water. If you place moist earth around an unprotected foundation, your basement will be damp. Surely you have been in an older basement and smelled this moisture. Older homes rarely had any treatment on the concrete or stone.
The asphalt did a great job of minimizing water soaking into the foundations. However, it did not possess the ability to bridge or fill a crack which may develop in the foundation. You see, after a period of time, asphalt becomes somewhat brittle. When a foundation treated with asphalt cracks, the asphalt cracks too!
Are there Rubber-Modified Asphalt Recipes for Waterproofing Foundations?
Yes, Owens Corning modified standard asphalt by adding some rubberized compounds. The result was a compound that had a certain amount of flexibility. Other companies developed synthetic rubber compounds that have far greater elasticity than the modified asphalt.
Even before either of these products was available, commercial builders used cardboard panels filled with bentonite for waterproofing. Bentonite is a special natural clay product that swells when wet.
Water carries the clay into the crack, it swells and plugs the leak! The bottom line is that you can truly waterproof your foundation. It just takes a little homework on your part to select the right product for your particular building situation.
Do Dimple Mat Waterproofing Systems Work?
Yes, the dimple mat waterproofing systems work well if installed correctly.
The latest technology is to install a barrier that allows water to freely drain down to the drain tile along the entire height of the foundation wall covered with soil.
One product is Delta MS. Look at this install:
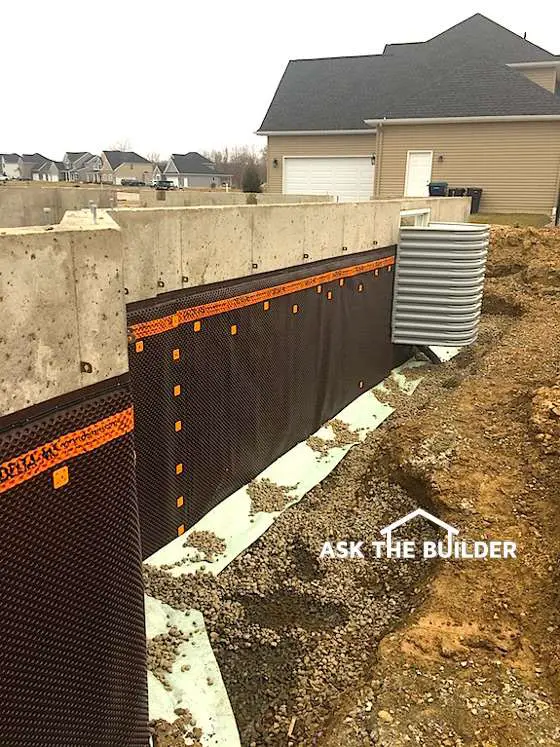
This system connects to the drain tile. It's a great waterproofing solution. I'd add more gravel and no matter what the MS Delta people say, I'd cover the gravel with a foot, or more, of straw. This column was SO GOOD that I shared with the 31,000 subscribers who read my December 19, 2018 AsktheBuilder Newsletter. Copyright 2018 Tim Carter
Why Is Drain Tile Important?
The company who waterproofs your foundation will most likely insist that they install or monitor the installation of your drain tile system. Very few builders that I'm aware of take the time or interest to adequately install drain tile.
Water naturally flows toward your foundation. This is especially true if you live on a hillside or even a slight slope which, by the way, most of us do!.
To make matters worse, the soil that is used for backfill around your house is rarely compacted. When it is dumped around your house it has huge amounts of air in it.
CLICK HERE to get FREE & FAST BIDS from local drainage expert contractors.
Why is Backfill Dirt a Problem?
Backfill dirt is a problem because it contains lots of air and void spaces.
This dirt was fluffed up and pumped full of air when it was dug from the ground. It can take years and years for this ground to naturally compact. In some cases, where roof overhangs protect the dirt, it can take decades for it compact.
The soil can always have more air in it than the soil that is only 5 or 6 feet away. This can spell BIG trouble for your foundation if it is not waterproofed AND if you have a bad drain tile installation.
From the above discussion, you can see why draintile is important, I hope. The point is this: the backfill soil has the capacity (because of the large volume of air) to hold large quantities of water. You need to collect this water rapidly and get it away from your foundation. That is the job of the drain tile.
That is a phrase I often used to tease my coworkers after we would finish a task. It was an inside joke. However, the phrase applies to drain tile.
You only have ONE chance to put it in. It gets buried deeply. It can clog up if not installed right. It's expensive to redo. For these and several other reasons, you need a quality installation.
Where Does the Drain Tile Go?
I always like to install the drain tile on the side of the foundation footer. Many builders simply install it on top of the footer.
The water in the soil enters the drain tile from below not at the top. Most homeowners feel the water flowing down through soil magically finds its way into the slits or openings at the top of drain tile. That's folly.
Installing the drain tile on top of the footer means that your water table will be at the top of the footer. My method puts the water table about 6 inches below the top of the footer. You want the level of water as low as possible.
When Should the Drain Tile Be Installed?
I recommend that the drain tile is installed the day after the footers are poured. I used to help strip the forms and then put a 1 to 2-inch layer of 1-inch gravel alongside the outside of the footer.
I would then install the drain tile continuously around the footer. Finally, we would cover the drain tile with 1-inch gravel flush with the top of the footer. This would complete phase one of the operation.
There are advantages to doing the job this way. First, the space between the side of the footer and the wall can fill with collapsed dirt and/or concrete overflow from pouring the foundation wall. This stuff is tough to dig out and remove once the basement walls are poured. Besides, it is tough to work in the narrow area left along the foundation after the walls are up and poured.
Complete Installation After Waterproofing Foundation
Once the foundation is waterproofed, you can continue the drain tile installation. I recommend that you install an additional 2 to 3 feet of 1-inch gravel cover above the footer. On top of this, install tar paper or a 6-inch-thick layer of straw before installing any backfill dirt.
The tar paper and straw prevent the drain tile from getting clogged with silt.
The elimination of the straw or tar paper is a huge mistake. The backfill dirt is fluffed up. Rainwater carries small silt particles down into the soil until it self-compacts.
The first thing to remember is the backfill dirt has lots of air voids that are waiting to get filled with this silt. This silt will clog the gravel and drain tile if you don't stop its downward movement.
Best Drain Tile Empties to Daylight Like a Natural Spring
So where does the drain tile water go? Good question!
If you're lucky, it drains out to daylight somewhere on your lot. Here is what I mean. If you're building on a sloped lot, maybe you are lucky to have enough fall within your property line whereby the drain tile can daylight. There is no need for the pipe to have a slope. It can be laid virtually perfectly level from the footer until it daylights. The net result is that you are simply providing a resistance-free path for the water around your foundation to escape.
If you are unlucky, like me, you need to install a sump in your basement. The draintile pipe gets to the sump either through or under your footer. I always install a 6-inch pipe under the footer right where I know I will install the sump. I actually install this pipe before the footer is poured. It's tough to tunnel!
An electrical pump pumps the water from the sump to either the outside of your house or into a stormwater drainage system. Never allow the sump water discharge pipe to dump the water alongside your foundation. This simply soaks the soil again!
Battery backup sump pumps are available to assist the regular pump in the event of primary pump failure or a storm-related electrical outage.
Backfilling Basement Foundation Walls
Many a foundation crack is related to backfilling. Very few homeowners realize the risk of backfilling a foundation too quickly.
Don't forget that your foundation walls are simply beams or retaining walls. The walls act as a beam once the basement floor and the first-floor subfloor are attached.
Without these two elements, a foundation wall can tilt inwards, crack, or even slide off the footer! Don't allow your builder to backfill until these floors are in place!
Also, did you know that it takes approximately 28 days, under ideal conditions, for concrete to reach 75 percent of its design strength?
I know of builders who backfill foundations within four days of being poured! I've seen huge cracks develop from foundations that were backfilled prematurely. Don't let it happen to you!
Slope Dirt Away From House Foundation
Model building codes mandate that the soil must fall away from a foundation. They actually state that there must be 6 inches of fall within the first 10 feet of horizontal distance away from a house.
If lot lines are too close for this to happen, then there must be some sort of drainage channel that allows gravity to pull water away from a foundation.
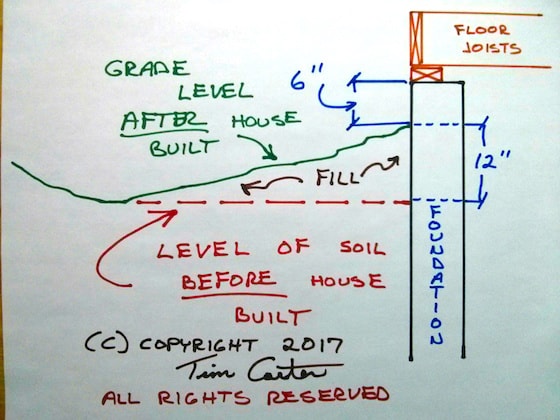
I made this drawing. You can see the foundation wall with a typical sill plate and floor joist. The red line is the lot before the excavator shows up. The top of the foundation should end up 18 inches ABOVE the red line. Use the dirt from the hole to create the slope away from the foundation. (C) Copyright 2018 Tim Carter ALL RIGHTS RESERVED
Furthermore, once this water is away from the foundation it needs to be directed to the lowest part of the lot. In other words, the lot grading plan needs to be completed so that water drains off the lot much like it did before a house was built on the lot. It is a common sense issue. This can be easily accomplished if the house foundation sticks up out of the ground and backfill soil creates the needed slope.
If you have ponding problems now and it is too difficult to re-grade your yard you can drain these swampy areas fairly easily. All you need to do is install a linear french drain system in the yard. This is a simple trench system that contains perforated drain pipe and gravel. The trenches are just 6 inches wide and about 18 to 24 inches deep. They follow the contour of your yard until they go past your house. Then the bottom of the primary trench levels out and before long the pipe will daylight!
Author's Notes:
You may wonder if my advice is worth anything. Well, read what Jim Sanders wrote to me when he was at the end of his rope:
"Hi, I just wanted to write to give you the results of my "Trench Drain". I have had a wet crawlspace for 15 years. Water would fill the crawlspace at times, so we actually had to drill weep holes at the base so that it would enter the basement and eventually, the sump pump.
I have tried everything. Several contractors said that the only thing we could do was to bring the water into the house via drainage tile and let it enter the sump pump. That would work, but because I live on a 6' elevation, there is no reason that I should have water problems. It became like clockwork...when it rained, we would rush home from the lake or wherever we were vacationing so that we could be prepared to start the backup generator, in case the power failed. We even had our alarm company put a sump alarm on our system, so they could notify us if we had a power failure. Battery backup was not an option, because sometimes we lose power for days and during any rain, our sump would run every 7 minutes...just like clockwork.
I found your site and read the article on the trench or French drain. At first, it sounded a bit like "holistic healing" to me. I failed to understand why a 2 ft. deep trench, 4 ft. away from the house would do any good. How could this simple thing correct an extreme water problem that has plagued me for years, cracked my foundation, settled my garage floor and ruined almost every vacation?
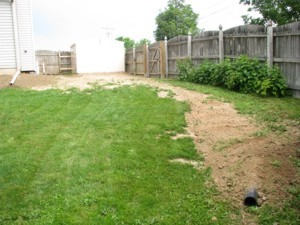
The Linear French Drain trench running from the house. PHOTO CREDIT: Jim Sanders
I decided "what the heck". I had to dig by hand using a trenching spade and a pick-ax, because the builder back-filled our property with brick and blacktop. It took quite a bit of time. Because the ground level varies so much on that side of the house, I was not able to achieve exactly 2 ft. deep. It varied from 18" to 30" in spots, but the slope was downhill. The trench is about 80 ft. long. At times, I thought about filling it all in, because I just didn’t believe that it would work.
I stoned it, put tile in, and filled it with #1 round stone. I socked the pipe just for safety measure and I also used geotextile fabric on top, so I could cover with dirt and grass. I also ordered some clay and pitched from the house to the drain.
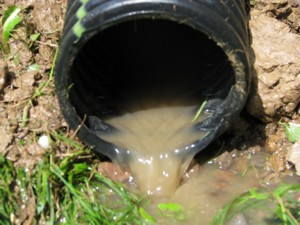
After a short rain, water is running away from the house. PHOTO CREDIT: Jim Sanders
Result? For the last month, we have had 7 or 8 torrential rains, the worst of which was last night. It rained so hard, that our lawn washed out in spots because of the high clay content. Our sump pump, that normally ran every 7 minutes during and after rain, has not turned on for 4 weeks. The silt at the bottom of the sump well is now dry and cracking. Our crawlspace has not shown a trace of water or even moisture.
Since I couldn’t see correcting the foundation cracks or the garage floor settling and tilting until I corrected the problem's source, I waited to see if the trench drain worked first.
This week, I had a company come in and perform sort of a "mud-jacking" technique on the garage floor, which worked perfectly. Also, during the past few weeks, I parged the cracks in the foundation.
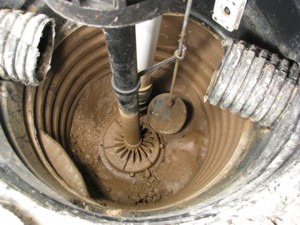
A dry sump pump. PHOTO CREDIT: Jim Sanders
I just wanted you to know how this worked. I stressed for many years over this issue and the solution was nowhere near as difficult as I thought it would be.
As a side note, I went to the end of the drain tile during a hard rain to see what was happening. Water was running out of the drain tile in about the same exact volume that it previously ran out of the weep holes in my crawlspace. This winter will be interesting, because last year, the ground next to the house was so saturated that during a thaw, my sump would run constantly. I'm guessing that the ground between the trench and the house will probably be drier now going into this winter."
- Jim Sanders, Upstate area - New York
CLICK HERE to get FREE & FAST BIDS from local drainage expert contractors.
Column B339
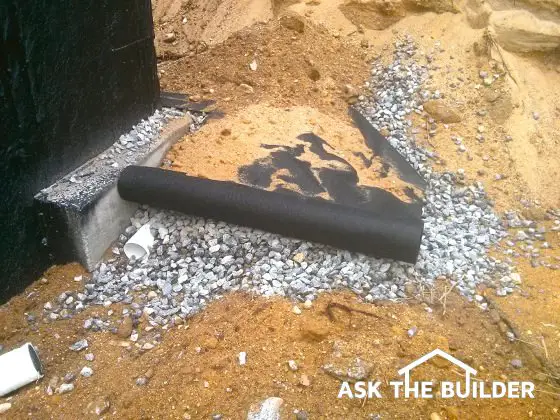

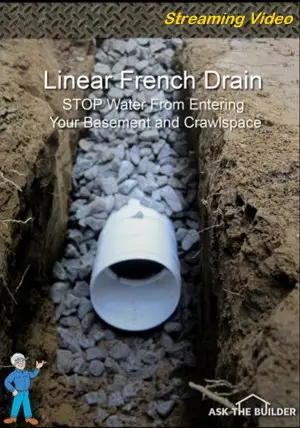
22 Responses to Foundation Waterproofing & Drain Tile Systems