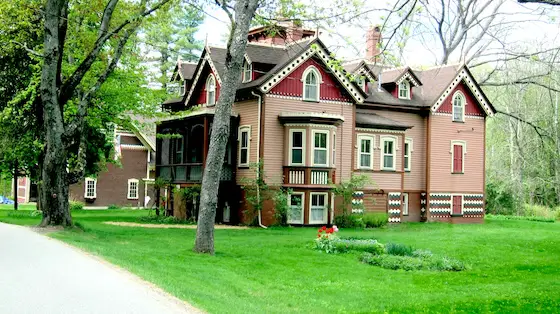Old House Heating and Air Conditioning

This old Victorian home in New Hampshire can be outfitted with a proper heating and cooling system so each room is comfortable year-round. Copyright 2024 Tim Carter
Old House Heating and Air Conditioning - Pure Comfort in Every Room
My days have been getting busier and busier, and I'm doing troubleshooting and coaching calls with homeowners just like you. Are you suffering from the heat and humidity like the young man I talked with in Chicago last week? If so, you’ll enjoy the following story. I suggest you pay attention if you’re getting ready to build a new home with central air conditioning or heating.
My Childhood Home
Allow me to share some context. I grew up in a solid masonry two-bedroom house in Cincinnati, Ohio. It had single-pane casement windows with no weatherstripping. I believe there were only two heating ducts on the first floor and maybe three up on the second floor. There was a large register cover on the floor at the base of the steps that led to the second floor. This is how the air got back to the furnace.
The winters could be cold. When the forced-air furnace ignited, I’d lay on the floor in the living room with my stocking feet over the register that was blowing hot air into the room. The metal register cover got so hot I had to move my feet occasionally. The house was comfortable in the winter, but the central air conditioning couldn’t make the second floor as cool as the first floor.
Victorian Home in Chicago
A few weeks ago, the young man I spoke with had the same issue in an old frame Victorian house in Chicago. He rents it out, and his tenants were complaining that the second and third floors were not as cool as the first floor.
I asked the owner several questions and discovered immediately why his tenants were uncomfortable. The ducts that supplied the heat and cooling were set up much like my childhood home. It was a hot mess, and no pun was intended. Too little cold air was being sent to the upper floors. To make matters worse, there were no return ducts high on the walls of each room. These ducts vacuum the hot air and send it back to the air handler to be cooled.
Duct Design is Complex
Heating and cooling (HVAC) systems are very complex. How complex, you ask? Think about the vascular system in your own body. Each time your heart pumps, it sends a pulse of oxygenated blood out to all points of your body. At the same instant, the same amount of blood that needs to be re-oxygenated is returned. This is exactly how your HVAC system should be designed.
Each room of your house needs a certain amount of hot or cold air to maintain a comfortable temperature. Complex calculations need to be made to determine the number and size of ducts in each room.
Supply Ducts on Exterior Walls
It’s best to put supply registers on outside walls, which are most vulnerable to the heat and cold outdoors. The return air duct needs to be on an interior wall across the room. This allows the heated or cooled air to be pulled across your body as you’re in the room.
Design Ducts Like Your Blood Vessels
It gets even more complex, and this is causing much angst among tens of thousands of homeowners like you. The supply duct system in your home needs to once again mimic the blood vessels in your body. The size of your aorta as it leaves your heart is huge compared to the tiny supply blood vessels in your fingers or toes.
Mother Nature designed our bodies so the blood pressure is equal everywhere in all the vessels. It maintains this pressure by making sure the vessels get smaller and smaller the farther away they are from your heart.
The supply duct system in your home needs to do the same thing so that the static pressure of the air coming out of each duct in any room is nearly identical. Do you have a house where the farthest room from the furnace has just a tiny puff of air coming out of the register? I’m sure the supply ducts were not properly reduced in size, and they’re too big.
High-Velocity Flexible Ducts
Let’s get back to my Chicago homeowner, who was on the consult phone call. I told him great news: a few companies specialize in retrofitting older homes with high-velocity flexible supply ducts that can be snaked up walls and across ceilings.
These systems can supply the exact amount of hot or cold air to each room, ensuring the entire house is at the same temperature. Don’t forget, to make the magic happen, you need to ensure air is being sucked out of each room that can get back to the furnace or air conditioner.
I know what you’re thinking, “Tim, what about just using a mini-split system? These are really being pushed hard by many HVAC installers.” Allow me to share my feelings about them.
Four years ago, I was helping build my daughter’s new home in Bar Harbor, Maine. They rented a brand-new apartment equipped with a mini-split system. The apartment was open-concept, with the kitchen, dining, and living room in one huge space. My bedroom was on an outside corner wall. It got so cold at night in my bedroom that there was frost on the windows! The door was closed, and no heated air could get into the room.
Column 1567