Television is a Propaganda Tool - Psychological Trigger of AUTHORITY
Listen closely to this prophetic rant in the 1976 movie Network:
Listen closely to this prophetic rant in the 1976 movie Network:

Sewage Ejector Pump Problems - This is a sewage ejector pump pit before the concrete slab is poured. Imagine what you have to face when the pump fails and 25 gallons of RAW sewage are just under the sealed lid. Copyright 2025 Tim Carter
I’ve shared in a few recent columns how I’m helping my son finish his basement. I’m having a great time building memories for both of us. I made a sign from a scrap piece of drywall a few months ago: Will Work for Food (Good Food). I signed and dated it. I intend to have the sign framed and hope it hangs on the side wall of the speakeasy for decades. Fortunately, my son is a great cook, so I get paid very well.

Here's the infamous sign I hope my son saves for future generations! Copyright 2025 Tim Carter
One of the major challenges in this project is the full bathroom. The building drain exits the house about 4 inches above the concrete floor. A building drain is the main pipe that collects all the liquid and solid waste in your home and transports it to the city sewer or a septic tank.
I drew the required riser diagram to get the plumbing permit for this job. If you need a riser diagram, I love doing them. Go to www.DrawPlumbingPlans.com to read all about these colorful drawings.

This is a small version of a typical drain, waste, and vent (DWV) drawing I produce for homeowners and architects. CLICK HERE to order yours.
I’ve been a master plumber for over four decades. I knew we had a few options to solve this conundrum. Many plumbers and remodelers choose to install a sewage ejection sump under the basement floor. The bathroom waste enters the sealed sump. A special grinder pump purees the waste and paper and forces it up about six feet into the elevated building drain. You have to break into the concrete slab to install a sealed sewage ejection sump. It’s very hard work.
Sewage ejection pits and pumps come with baggage. They require a separate atmospheric vent that supplies replacement air when the pump activates. Every gallon of water pumped out of the sump must be replaced immediately with a gallon of air. Failure to do this will create a vacuum within the sealed sump. This vacuum will begin to suck the new bathroom fixture traps dry in its frantic search for air.
The pumps in these sewage ejection pits have moving parts. I’m sure you know that everything with moving parts eventually fails. Switching out a pump in a pit filled with raw sewage is nasty work. Plumbers get paid a premium to do this. I didn’t want my son dealing with all these issues.
Another option is to install an above-ground macerating toilet. These operate just like the sewage ejection pits, but the entire setup sits above the concrete basement floor. A shower and sink can also drain into the small tank connected to the toilet. This system is much easier to install than the sewage ejection pump and pit. That said, the pump in the tank will also fail at some point forcing you to deal with the sewage stew.
We were lucky because the building drain was so close to the floor. I did some math and discovered we could use gravity to drain this bathroom. The plumbing inspector was stunned when she showed up for the rough-piping inspection.
“Where is the sewage ejector pit?” she inquired. “Dawn, I don’t need one. I’ve decided to use a wall-mount toilet and put the shower up on a platform 7.5 inches off the floor.” She shook her head, acting as if she had never seen this setup before, while she marked her inspection form PASSED.
The wall-mount toilet is easy to install. A sturdy steel frame is bolted between two wall studs. The weight of the toilet and a person sitting on it is supported by this frame. When the ceramic tile is on the wall, you’ll never know the frame is there. We designed this bathroom wall to be just four feet from where the building drain exits the house.
I solved the shower problem by building a custom-height treated lumber platform. The top of the platform sports a piece of 3/4-inch-thick treated plywood. This prevents wood rot should a leak develop in the future. Can you imagine how disruptive and expensive it would be to rebuild the platform years from now?
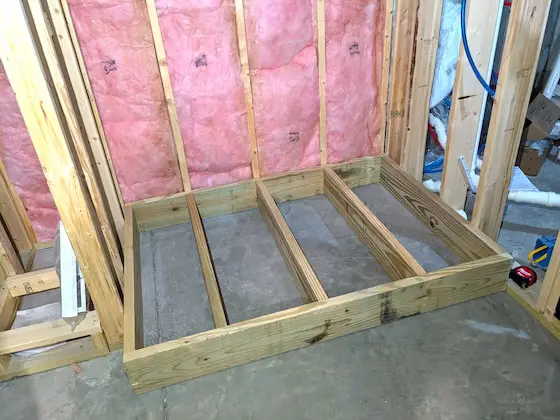
This is the actual treated lumber platform I built for my son's shower. Copyright 2025 Tim Carter
I had to craft a custom p-trap for the shower. I used two long-radius 2-inch-diameter 90s with the standard hard 90 that comes with a standard solid-weld p-trap. I used a shower drain fitting that uses a rubber bushing to make a leak-proof seal to the drain pipe. These are easy to install. Be sure to use silicone grease when installing the bushing.
An unfinished storage space allows us full access to the shower valve and drain, the toilet’s steel frame, and the piping for the vanity sink. You should do the same if at all possible. You’ll never regret having easy access to all the plumbing in any bathroom. Decades ago, architects put bedroom closets on the other side of bathrooms. Inside a closet it was common to have a removable access panel to the tub and shower plumbing.
Column 1607
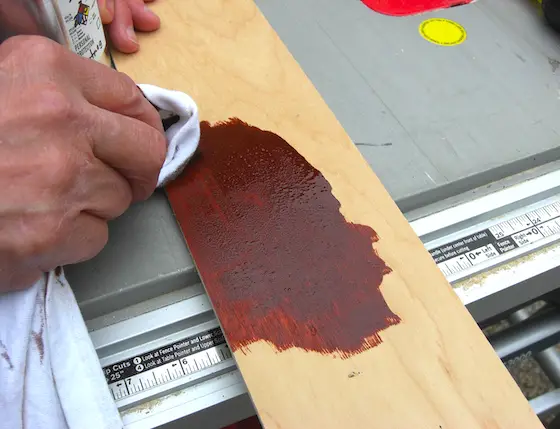
Without proper preparation, a dark stain like this can turn out horrible. There are many factors in play that produce pro results. Copyright 2025 Tim Carter
How many times have you used a stain to change the appearance of a piece of bare wood that’s inside your home? Did the job turn out like the finish you see on high-end stained cabinets or other furniture? My guess is you weren’t even close. I had the same poor results for at least ten years until I discovered all one needs to know to ensure stained interior woodwork has a professional appearance.
It’s very important to realize that all wood is not the same. The cellular structure of the wood controls, to a very large degree, how easy or hard it is to achieve stunning results when you apply a colored penetrating stain.
A live growing tree in the forest is really nothing more than millions of tiny vertical straws bundled together. Imagine taking very tiny cocktail-drink straws and putting a rubber band around them. These tiny tubes are how the sap moves up and down through the tree. Each spring the tree creates thousand of new tubes as the next light-colored spring wood growth band is created. The quantity and inner diameter of the tubes varies with the wood species.
The light-colored wood between the dark stripes of summer wood grain is the spring wood. The tubes in this spring wood soak up stain more readily than the darker denser summer wood grain.
Soft woods like clear white pine soak up stain like a sponge. You can end up with a huge mess of blotchy stained wood in seconds if you don’t know what to do and take all the steps necessary to prevent disaster.
Professionals go to great lengths to sand the bare wood until it resembles glass. You want the wood as smooth as possible before applying stain. This sanding is also a requirement for the final clear finish to be smooth.
You often need to sand in stages using sanding grit that gets smaller and smaller in size. To add even more complexity, not all sandpaper is the same. Aluminum oxide paper self-sharpens as you use it. Red garnet sandpaper gets dull as you slide it back and forth along the wood grain. This may be desirable should you want a silky burnished texture to your wood.
Do you know about wood conditioners? It took me years to discover this wood-staining magic trick. A wood conditioner is a clear liquid you apply to the bare wood just before you apply the stain. The conditioner chokes off the tubes in the wood, preventing too much stain from soaking into the wood.
Years ago I did a short video for a local TV station showing the dramatic results using a wood conditioner. I used a piece of clear white pine that is a common wood for interior window and door trim.
I sanded the wood and then applied the wood conditioner to just half the length. I allowed it to dry as suggested on the label. I brushed on the dark stain and it looked the same on the entire length of trim. But the moment I took an old towel and wiped off the excess dark liquid stain, the difference was like night and day.
The part where I used the wood conditioner was gorgeous. You could see all of the wood grain. The part that had no conditioner was blotchy, dark, and looked horrible.
You can unknowingly cause a problem that might not appear for several years. The clear finish you apply can change color when subjected to light and lots of ultraviolet light. Oil-based urethanes and varnishes have a tendency to transform to an amber shade over time.
Water-based urethanes often stay crystal clear forever. Do your research and make sure your stained woodwork stays the color you desire for many years.
You can also ruin your stained woodwork by not using the best wood filler to hide the holes created by the nails. I prefer to stain the wood trim and coat it with the clear finish before installing it. I then use a color putty that matches the color of the stained wood. You can blend different shades of the putty to get an exact match.
I often apply the wood putty using a very small dental tool. I make sure the putty is compacted in the hole and flush with the top of the wood. I finish off the job using an artist brush to apply a dot of clear finish to the putty.
Column 1606
This is video #1 of a three-part series. Once all videos are complete, they'll appear on this page in addition to their own separate page.
Don Kimball, an energetic retired man who loves birds, decided to build an affordable house out in the desert Southwest.
He stumbled across me and asked if I'd help him do his plumbing work.
Here's video #1 in our Plumbing with Serpents video series. Be sure to SUBSCRIBE to Don's channel if you have a YouTube account.
Advance to 5:00 and listen to Don rap while he works. Here's a screenshot of that portion of the next video. I don't think JayZ has anything to worry about.

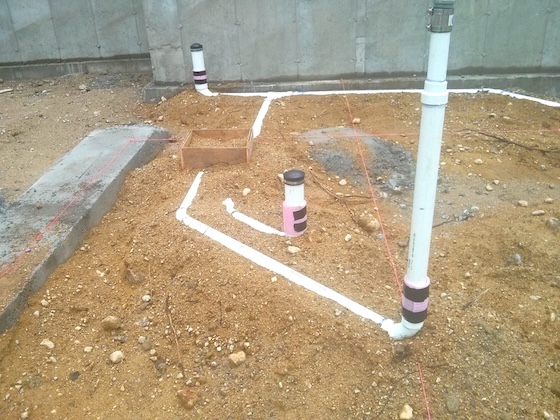
Installing plumbing drain pipes like this that go beneath a slab can happen in a few days in most situations. Copyright 2025 Tim Carter
New Home Specifications Spreadsheet
New Home Specifications Template With Text
I’ve got two different stories to share with you this week. Are you a homeowner who hires contractors of all types to do work? If so, the first one will resonate with you. Are you a contractor who’s tired of the rat race of bids that never turn into jobs, and do you hate to chase after money for work you performed? You’ll not want to pass over the second story.
You may like to do crossword puzzles or word games to keep your brain active. I keep my tiny gray cells in tip-top shape by drawing plumbing riser diagrams as well as complex natural gas and propane isometric drawings. I’ve been a master plumber for over four decades. Homeowners, architects, and plumbers hire me each week to do these drawings.
Last week, a middle-aged woman hired me to do her drain, waste, and vent riser diagram, a water-line drawing to ensure all fixtures would get plenty of water, and her natural gas riser diagram. Her local building department requires these to obtain a building permit. Even if the drawings are not required, it’s a good idea to have them done.

This is a small version of a typical drain, waste, and vent (DWV) drawing I produce for homeowners and architects. CLICK HERE to order yours.
I included notes with each drawing when I sent them to her via email. She was very polite and often responded with a few questions. I uncovered a potential problem in her specifications with respect to her water heater. I felt it was too small and suggested she consider installing a tankless heater in her new home.
This nice woman asked me if I’d be kind enough to review a bid she received from a plumber to do the work in her new home. I obliged and was stunned when I studied it. The quote only covered the plumbing drain pipes and water lines that would be under the slab of the house.
It’s essential for you to realize this is just a two-bath house with a small half-bath. The plumber’s quote was for $38,000.00.I almost fell out of my chair. I did a very fast estimate of materials. I felt all the pipes and fittings could be purchased for $2,500. Three thousand dollars of washed gravel would be needed to fill around the pipes. I then estimated it would take two experienced plumbers about four days, at most, to do the work.
Do the math yourself and you’ll see that something is amiss. I emailed the woman and suggested that I create a set of specifications for the plumbing job. The specifications would require the plumbers to break down their bids into labor and materials. They would also have to list the hourly rate a worker is paid in case a change order is requested.
Creating specifications is not that hard for many jobs. You can do it yourself by getting your inspiration from the installation instructions for the products you want installed in your home. Try it. Pick out a specific window, and then go read the installation instructions. You’ll see that all the important steps required to ensure the window will perform well are in the instructions. Don’t assume any contractor is going to always do what’s right. Your contract needs to simply say that the job is going to be done according to the specifications used to bid the work.
I had a conversation with my good friend Wayne the day after my email exchange with the woman. He’s a retired chiropractor. Wayne shared a short story about one of his patients that came in years ago crying. He thought she was in terrible pain, but the tears had to do with her getting ripped off by a contractor.
This woman was very wealthy. More often than not, contractors took advantage of her by overcharging her. She needed a simple screened-in porch built for an upcoming party in just two months. This woman trusted the contractor she hired and gave him a large sum of money up front to purchase materials. You should never ever do this. The only time a deposit like this is required is if it’s for custom materials that can’t be returned.
Calls to the contractor were not being answered. She was in tears because she thought the porch would never get done in time for the party. Wayne had another patient who was a carpenter. The carpenter’s schedule had a big opening in it, and he could use the work.
Wayne told the carpenter to build the porch, but not take advantage of the woman as he would find out. The carpenter got the job, completed it in two weeks, and the woman was happy as a clam.
But it didn’t end there. The woman was so happy, she continued to use the carpenter for all sorts of projects. He continued to treat her fairly. She saw his truck was in disrepair and believe it or not, she purchased him a new one.
The woman found out the carpenter didn’t have any savings plan for his retirement. She helped him start one and she contributed to it with each job he did for her. I know this sounds like a fairy tale, but it’s a true story.
The woman, just like you, wanted to find a reliable trustworthy person, and once she did, she treated him fairly just as you want to be treated fairly by the contractor. It’s the golden rule in reality! Follow it, and magic might happen with all your future jobs.
Column 1605
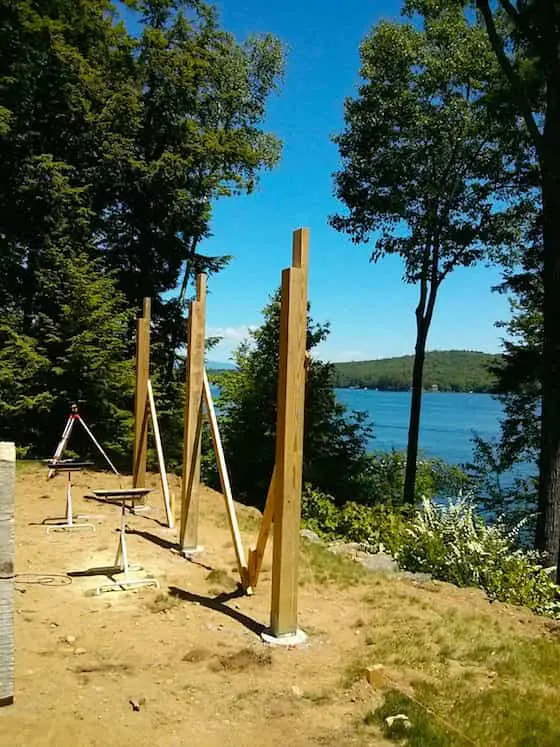
These 6x6 treated lumber posts need a few more braces before the long double 2x12 beam is set in the L-shaped notches. The optical builders level on the tripod was used to ensure the seat of each notch is at the same elevation. Copyright 2025 Tim Carter
Flowers and vegetables pop up out of the ground in the spring. So, too, deck support posts. You may be a homeowner that desires to create a wonderful outdoor room, or expand that small deck cobbled together by the builder of your home. Allow me to share with you deck construction tips that can save you time, and prevent expensive leaks into your home.
I’ve built more than my fair share of decks in the past forty years. I’ve also inspected many that I’d never set foot on because of the many defects. You can locate videos and articles about deck collapses on the Internet. A friend of my daughter was standing on a deck that collapsed. She broke her neck and ruptured her spleen. She’s lucky to be alive. You don’t want this to happen to you, your loved ones, or visiting guests. A deck construction guide like this can help prevent death or serious injury.
CLICK HERE to get my Deck Construction CHECKLIST!
More Deck Building Tips are Here
Decks that are higher than three feet off the ground can experience significant structural stresses from people dancing during a party. A deck can begin to sway back and forth if it lacks sufficient bracing to prevent the movement. Think about any wobbly table you might have set things on at a picnic or other outdoor gathering. A deck is really nothing more than a giant table with legs.
Decks can detach from houses without warning. There are many causes not the least of which are corroded bolts, wood rot from leaks at the connection point, and inferior construction methods employed by a homeowner with great intentions but little carpentry experience.
The most recent incident of this happened in Pittsburgh, PA. A porch roof on the rear of an older home collapsed. A porch is built just like a deck that's attached to a house. No students died in the mishap, but several received serious injuries that might plague them the rest of their lives.
The first thing you should know about is concentrated loads. The average deck weighs many hundreds of pounds. Some decks weigh tons once you install the decking, furniture, and possibly a hot tub.
Some of this weight will be transferred to your house should you bolt the deck to the house using a ledger board. Think of how approximately half of this weight is bearing on a handful of 1/2-inch bolts! The remainder of the weight might be concentrated on two posts that rest on a concrete pier.
The nails or bolts used to connect the porch roof, which is built just like a deck, couldn't support the weight of the students. The bolts or nails could have sheared off or they could have pulled out of the brick.
The concrete piers must be on solid soil and below the frost line should your deck be located where the ground freezes in the winter. The diameter of the concrete pier should be at least 16 inches. Architects I worked for years ago always specified a two-foot-diameter footing pad in the ground. The concrete pier would connect to this footing and stop about 6 inches above the grade.
It’s not a great idea to bury treated posts in the ground. They can rot or be attacked by insects even though the manufacturer states they’re safe for direct burial. The following two photos show how treated lumber can rot even if it's not buried.
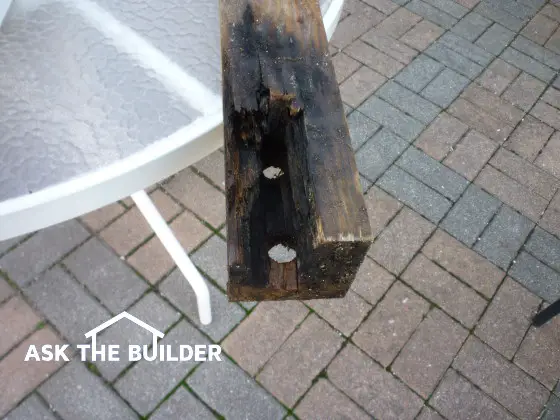
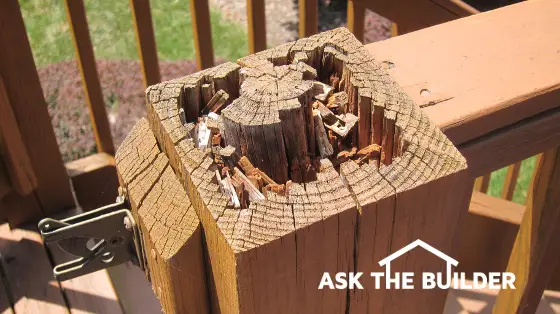
This is a treated lumber post that's been well cared for. I know the homeowner. It's been regularly sealed yet it still rotted out! Copyright 2025 Tim Carter
Simpson Strong-Tie is a USA company that specializes in any number of high-quality connectors made to build decks. The special galvanized post bases, post-to-beam connectors, joist hangers, tie-down anchors, etc. they manufacture will enable you to build a strong deck that lasts. I’d visit their website and immerse yourself in all of their training aids and videos.
Be aware that the fasteners used to connect everything together must be able to withstand the corrosive brew created when rain falls on your deck. The rain leaches copper from the treated lumber. This liquid reacts with exposed bare steel causing it to corrode in short order. You must use fasteners that have a thick coating of zinc to protect the steel from the corrosive brew.
I feel the best decks are ones that are similar to a real table you have inside your home. The average table has four legs and is very stable. Imagine creating a deck that sits just two inches from the face of your home. There are no holes drilled into your siding or brick. Leaks into your home are eliminated.
Don’t discount the use of steel tubing in place of treated lumber posts. The first big deck I built over forty years ago employed 4-inch-square steel tubes. A local welder added a 10-inch-square plate at the base. It had a drainage hole in the center and four 9/16-inch diameter holes at the four corners. I used anchor bolts to connect the post to the concrete pier.
The top of the steel post had two plates welded to it creating a U-shaped notch that surrounded the horizontal wood deck beam. The steel posts were primed and finished painted before we built the deck. I visited this deck not too long ago and the steel looked as good as the day I installed it.
Column 1604
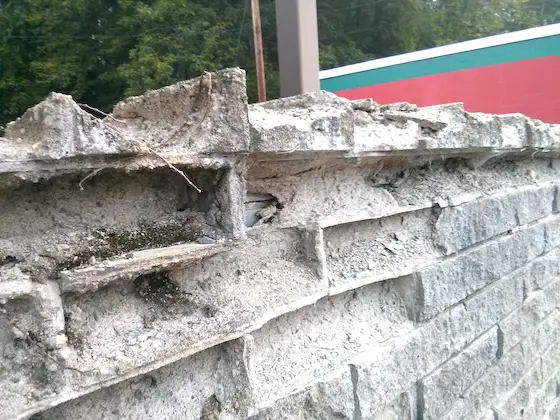
Building product defects - The sand and small rocks used to be solid concrete blocks. They failed because of a manufacturing defect. The mortar used to lay them didn’t fail. Copyright 2025 Tim Carter
Building product defects can sap money and energy from you. Building materials made in factories can contain latent defects. These are hidden time bombs that can explode causing mayhem in your life. It’s not easy to spot them, but there are some things you can do to prevent both physical and financial harm. I’ve dodged the bullet several times in my career and lifetime.
Several decades ago I built a stunning Queen Anne Victorian replica home for my family. I purchased top-quality windows made by a major brand. These windows looked exactly like ones you’d see in a home built in the late 1800s including the distinctive extended window-sill horns that the exterior trim rested upon.
About ten years after they were installed, I was reading the latest issue of the Journal of Light Construction. I subscribed to several building magazines to help stay abreast of the latest products and building techniques.
There was a very tiny announcement about the major window brand filing a huge lawsuit against a national paint company. The lawsuit alleged that the paint company supplied the window manufacturer with a defective clear wood preservative. The window company used this preservative to prevent wood rot in both the window frames and the sashes.
My windows contained this invisible defective preservative. The window company sent out one of their engineers to confirm this. Wood rot was discovered in all of my windows. The window company supplied me with new windows and a cash settlement to install them. I was also reimbursed for all the required exterior and interior painting. To say the least, I was very lucky. Without this settlement, it would have cost well over $50,000 to replace the rotting windows.
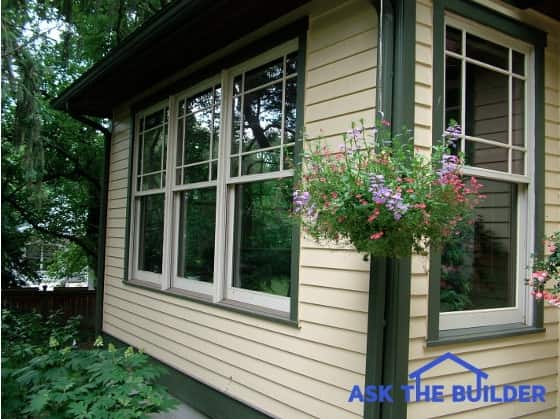
These are the new replacement windows I had to install after the original ones rotted out. Copyright 2025 Tim Carter
Not too long ago I met a friend at a restaurant here in New Hampshire. A concrete block wall separated the parking lot from an outdoor patio. The top courses of the concrete block had disintegrated, and were nothing more than sand and small stones. There was not enough cement in the block to resist the freeze/thaw cycles experienced each winter.
The lack of cement in the block could have happened because of a malfunction in the batching machinery that measures out the quantities of sand, small stones, and cement. It’s also possible there could have been enough cement, but the dry mixing process didn’t distribute it evenly. Finally, too much water might have been added to the mix. The failure could have been one, or several, of these possibilities.
My most recent encounter with defective materials happened on my own outdoor deck. Several years ago I installed a composite decking and railing system made by one of the top deck manufacturers. I took great care to install the materials following the manufacturer’s instructions. I even had their local factory rep stop by to offer up suggestions before I started the work.
The round aluminum balusters in the railing were held in place by plastic extrusions that fit into the top and bottom fiberglass railing members. The day I installed them they fit perfectly with no gaps where the extrusions touched the vertical railing posts.
Two years later I was out on the deck one day and noticed a 1/4-inch gap between the end of one of the extrusions and a post. I then took the time to look at all of them. Much to my surprise, there were huge gaps everywhere. The 8-foot-long extrusions were now 3/4-inch shorter than when I installed them. It was a summer day, and if anything, the extrusions should have been longer as the plastic has a significant expansion coefficient.
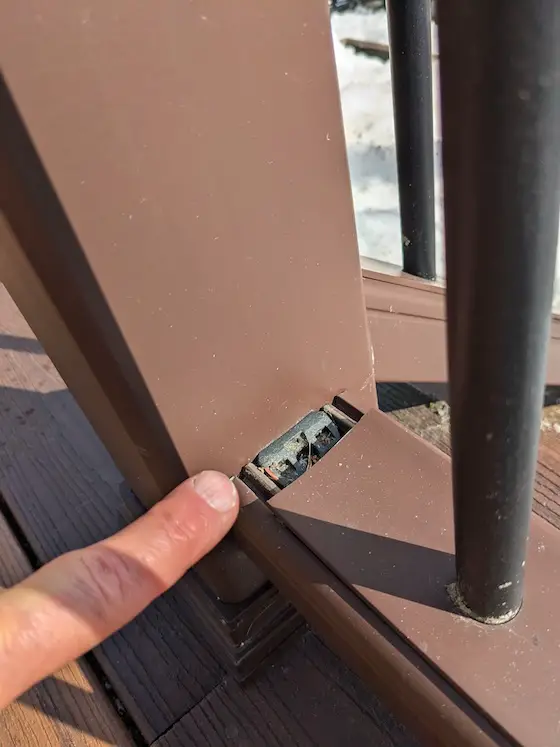
The flat plastic extrusion that has holes for the round balusters used to touch the deck post. Look at the 3/4-inch gap! Photo credit: Tim Carter Copyright 2025
I reached out to the manufacturer. They admitted they had a manufacturing defect that caused the extrusions to stretch as they inched their way out of the molding die. After a few years, the plastic shrinks back to what it should be. That’s not a good thing for folks like you and me!
The manufacturer sent me all new extrusions to replace the defective ones. I decided to wait a year or so before installing them just in case they decided to shrink in the box!
What can you do to prevent situations like I’ve experienced? When it comes to buying wood windows, it’s not easy. Most come primed from the factory. A builder will almost never invest the time to paint the windows with finish paint before they’re installed. It’s an enormous amount of work, but you can remove the plastic jamb liners and paint all exposed surfaces of the entire window frame. You can caulk any hidden joints where water might soak into the end grain of the wood.
Instead of using concrete blocks made in a factory, consider using natural stone made by Mother Nature. She’s been doing it so long that she’s perfected making building materials that can last millions of years. Granite, sandstone, and limestone can last for many thousands of years in the harshest climates.
As for plastic deck railing components, I’m not sure there’s an easy answer. I would defer to railings you might find in older homes such as wrought iron. Invest in time-tested materials where you know the cost to replace something is both difficult and time-consuming.
Column 1603

This wood fence post was created using several simple saws and some patience. Copyright 2025 Tim Carter ALL RIGHTS RESERVED
Wood is such a magnificent building material in my opinion. It’s strong, it’s beautiful, it’s easy to cut and shape, and it can be used to create delicious eye candy both inside and outside your home.
My lovely wife enjoys outdoor gardening. She inherited this love and skill from her mother. My family was the exact opposite. I grew up in a tiny house on a small urban lot that sported grass and two oversized evergreen bushes next to our front porch.
One day my wife handed me a gardening magazine that had just arrived in the mail. In it was a color photograph of a decorative wood fence that had a unique decorative fence post. “Do you think you can recreate this for me along our west property line? This decorative fence will provide an excellent backdrop for my garden plants. The plants will stand out much like artwork does on a painted wall.”
There were no dimensions in the photo or the article. I knew the fence would make her happy and I accepted the challenge. I was attracted to the decorative posts in the photograph. I knew I could create them using my hand-held circular saw. CLICK HERE to read more about this special fence. Here's a photo of that fence I built for my wife with the fancy post:
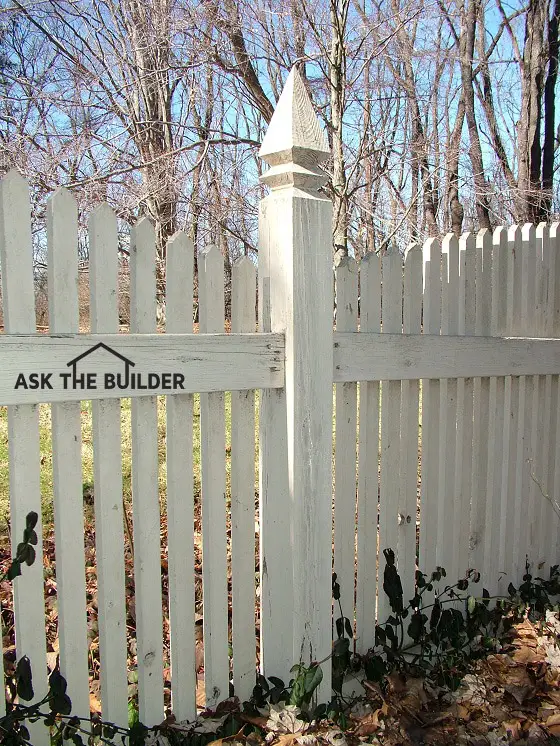
This 4-foot-tall fence post is as straight as the day it was installed. It was not set in concrete. © 2025 Tim Carter
That project activated my decorative fence-post radar. Each time I saw a wood fence, I began to take mental photographs of any unique posts or fence panels I saw. They could be found at the most unusual places. The city zoo, public gardens, private gardens opened for tours, state parks, and garden centers.
Realize this was before the Internet. You are so blessed to be able to see thousands of photographs of wood fence posts using image searches and on websites dedicated to outdoor home design.
Several months ago I visited a large public garden in southern California. While immersing myself in the thousands of stunning plants and trees, I found myself walking on a wood-plank pathway. It was bordered by a simple wood fence with stunning 6x6 decorative wood posts.
While admiring the workmanship, I thought, “Just about any homeowner could replicate these posts.” The first thing to do is practice. That starts by purchasing one 8-foot-long 4x4 at a home center or lumber yard. This one piece of timber will yield eight practice fence post tops.
As you study photographs of decorative posts, note how the geometry of the cuts is often created using simple 45 or 30-degree angles. Common circular saws can be set to create these angles. Should you have access to a table saw, you can achieve the same results.
I suggest you cut the 8-foot 4x4 into four two-foot-long pieces. You can now fashion 8 different fence post designs if you want. The decorative posts I cut for my wife all those years ago were created by making twenty saw cuts at the top of each post. I was able to complete all the cuts in about ten minutes.
I spent just five minutes drawing the lines on the wood that I’d follow with the saw blade. You’ll discover you can master simple and precise cuts with just an hour’s practice.
Once you’ve achieved the confidence to create the posts you want, it’s time to select the best timber. Redwood and cedar contain natural preservatives that can resist rot and insect infestation. Both species have helpful associations that promote the best use of the timber. Reach out to them to see their best advice for how to install fence posts that can last decades.
Locust is also a fantastic species for wood fence posts. Midwestern farmers have used locust fence posts with great success. These are hard to find, but if you can locate them, give them a very serious look.
Should you decide to use treated lumber, I urge you to take your time when selecting the post material. Look at the ends of the timbers and choose ones where you can see the center of the tree when it was a seedling. These posts will resist warping and twisting. Purchase treated lumber rated for burial in the ground. This lumber contains more of the copper preservative to resist rot and decay.
I recommend you stain or paint all the wood posts before you install them. Water in the soil is your enemy. You want to prevent water from entering the wood.
I’ve had the best luck setting fence posts in crushed gravel. I’m not a fan of using concrete. Should you have to remove a fence post in the future, concrete can make it an arduous task. Crushed gravel compacts like concrete and is easier to chip away.
Fence posts that only poke out of the ground four feet or less often don’t need gravel placed around the posts. You can compact soil around the posts, and the fences will stand straight for many years.
Column 1602
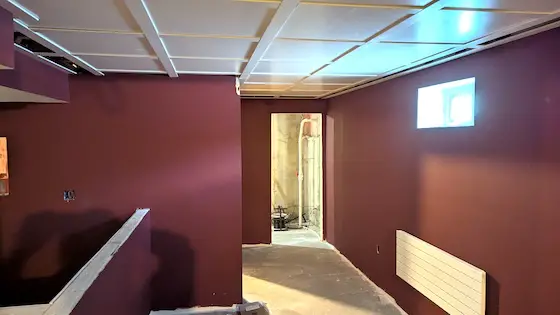
The total distance between the floor joists above and the finished ceiling surface is just 1 and 3/4 inches. Wow! Copyright 2025 Tim Carter
I’ve shared in a few past columns the wonderful time I’ve been having with my son. Each weekend I get to spend hours of quality time with him while we work on finishing his basement.
I’m fanatical about having access to wires, pipes, ducts, etc. that you often find in a basement ceiling. You achieve this with a suspended ceiling like you might see in an office building or your dentist’s office. My previous dentist installed colored translucent panels of wonderful nature scenes right above the chair. They helped to produce a calming effect if you didn’t like dentists drilling on your teeth.
My son didn’t want the standard plain vanilla suspended ceiling. He went hunting using the image search tool you’ll find in most search engines. Within seconds he zeroed in on a system I had never seen before.
This ingenious company decided to recreate the coffered ceiling look but compress it, keeping enough relief to provide a very interesting appearance.
We visited the company’s website and watched their installation video. I was sold within seconds. Not only was I enamored with the ease of installation, but I also loved the fact this system hugged the existing floor joists. The distance from the bottom of the floor joists to the ceiling surface you touch and see was as small as 1 and 3/4 inches!
The system consists of just five parts:
CLICK HERE to watch a short video showing the above components.

CLICK HERE to watch this video.
The anchors and rails work like a french cleat. Each anchor has a channel with two upward-bent grooves. The rails have two rows of parallel fins that slide into the grooves of the anchor. The extra fins on the rails allow you to do minor height adjustments should your floor joists not be in the same plane.
The anchors are screwed to the floor joists above. The rails slide into a dovetail groove in the main crossbars. You must get the main crossbars straight and they have to be parallel. The error tolerance is less than 1/16 inch so take your time. While it seems intimidating, it’s not. Once we got the hang of it, we were having a blast. It’s like working with a wonderful adult Lego toy!
The first step in the installation process is to determine the layout of the large 2x2-foot panels. You want to center them in the room and you want large cut pieces against all the walls. The best way to do this without doing complex math is to just lay out the tiles on the floor creating a 2-inch space between each one. You have only two ways to install them as you’ll discover.
Your layout decision determines the location of your first row of anchors. My son and I chalked a crisp line parallel with the primary wall in each room. We measured the width of an anchor and divided it by 2. This gave us a point where the edge of each anchor should be on the floor joist above. The anchors must be installed in a straight line. I discovered the extra minutes to do this paid off in spades later.
The main crossbars are all parallel and must be spaced with great precision. The company thought of this too. They include with each box of crossbars a spacing template. Notches in the template allow you to space the anchors exactly where they should be. I used the template to get the position of the first and last anchor of each row. I’d then chalk a new crisp line to space the rest.
There’s little to no waste with this system. Cut pieces of main crossbars are used to start the next row. The same goes for secondary crossbars. Any small pieces left over from cuts can be used to make other small crossbars.
We used a new 6-inch hole saw to cut the circles for low-profile LED recessed lights. It was simple to do. It’s best to have the saw spin slow as you make the cut.
I’m quite sure you want to know the name of this system so you don’t have to guess. I didn’t mean to tease you on purpose. The name is Embassy Ceilings. I can tell you the system is such high quality it could be installed in an embassy building in a foreign capital! Within a month I’ll have a detailed installation video ready for you at my www.AsktheBuilder.com website.
Column 1601
Subscribe to the FREE Ask the Builder newsletter to receive professional advice for your home. Complete the form below and each week you'll get:
Unsubscribe at any time. We respect your email privacy.