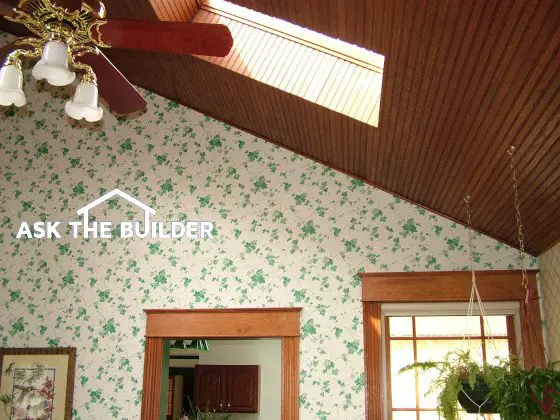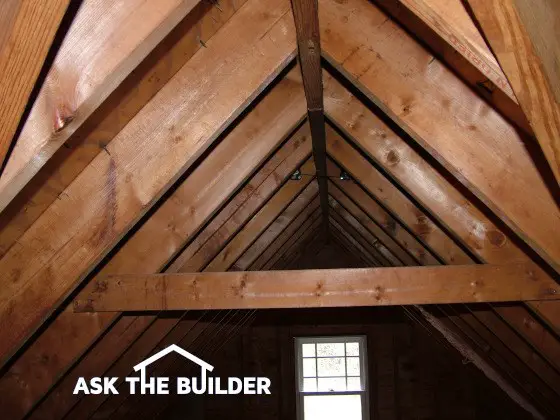Cathedral Ceiling Framing

Cathedral ceilings can be a dramatic look. The ceiling can be covered with wood or drywall. PHOTO CREDIT: Tim Carter
DEAR TIM: My ranch-style home was built in 1968. It has dreary low ceilings. I would love to create a cathedral ceiling. This past weekend, I poked my head into the attic to see how the roof was built. The roof was not framed with modern prefabricated trusses. All I could see were 2 x 6 rafters that meet at the top where they rest against a center-ridge board. Can I take out my flat ceilings and attach a finished ceiling to the underside of the rafters? Is it possible to install skylights at the same time? Stacy J., Tulsa, OK
DEAR STACY: The simple answer is you absolutely can create cathedral ceilings in your home and install any number of skylights. But before you start tearing out the flat ceiling and cutting away the flat-ceiling joists, we need to talk. The modifications you want to do are structural in nature, and if you don't adequately brace the roof, you can cause serious structural damage. In the worst case, your roof will collapse on top of you.
Traditional roof framing consists of two slanted rafters that are connected at their base with a horizontal piece of lumber. When fastened together, these three pieces of framing lumber create a very simple triangle that can be exceedingly strong. But the strength of the triangle relies on each and every one of the three pieces of lumber. Your existing roof consists of a series of these triangles spaced at either 16 or 24 inches on center.
You didn't mention seeing a bottom piece of lumber, but it is there. You didn't see it, because it is either covered by attic flooring or buried in insulation. The existing ceilings in your home are nailed to this flat lumber that forms the base of each triangle.
If you cut this horizontal piece of lumber, the force of gravity, along with the combined weight of the roof rafters, roof sheathing and roofing materials, immediately starts to push the roof structure down. The result is that your slanted roof starts to transform into a flat roof. This process can happen over a period of years, months or even seconds, depending upon how the house is built.
There are any number of satisfactory structural solutions that will allow you to create the cathedral ceiling. One solution is to install a properly sized beam just under the peak of the roof, where the top of the rafters connect to the ridge board. This beam will carry all of the roof load, but the ends of the beam must be supported by columns that rest on a solid surface. This surface might be a concrete footer in a floor, a steel I-beam that is used to support the floor of the home, or even the top of the foundation. A residential structural engineer can help you determine how to properly size and support this beam.
You can also install smaller, horizontal-framing members, called collar ties, that can be exposed as part of your cathedral ceiling. These collar ties are installed higher up than your current flat-ceiling joists, and they create a new bottom base of the triangle. Once again, the engineer can offer suggestions as to where to install these and how to properly fasten them to the slanted roof rafters.
Plywood gusset plates can also be installed high up in the rafters near the peak of the roof. These plywood pieces are cut in a triangular shape to match the slope of your roof. They are glued and nailed to the sides of the roof rafters. You would be surprised how small these gusset plates can be, yet they provide sufficient strength to prevent a roof collapse. If you use these gusset plates, you will end up with a small, flat ceiling area near the peak of the cathedral ceiling.

The slanted pieces of wood are actual roof rafters. The horizontal piece of wood is a collar tie. You can see how combined, all three pieces of wood make a strong triangle. This collar tie is not at the base of the rafters, yet it still imparts great strength. PHOTO CREDIT: Tim Carter
Whichever structural solution you choose, you must install it before you cut away all of the existing ceiling joists. If this is not feasible, then you will have to install temporary supports or collar ties that will provide support until such time as you install the permanent engineered solution. The engineer can assist you with advice about how to safely support the roof as you proceed with the work.
Once the new cathedral ceiling supports are in place, and the flat ceilings have been removed, you need to think about how you are going to insulate the ceiling. Do not fill the entire cavity with insulation, unless you happen to use newer breathable open-cell spray-foam insulation. If you use traditional fiberglass or cellulose, you need to create a 2-inch air space between the insulation and the roof sheathing. If you do not have ridge ventilation in place, you will need it after the job is complete.
Remember that the skylights need to be installed before any insulation work is performed. The engineer needs to know about the skylights, because you may have to strengthen the existing roof framing along each side of the new skylights depending upon their overall width.
Column 615
11 Responses to Cathedral Ceiling Framing