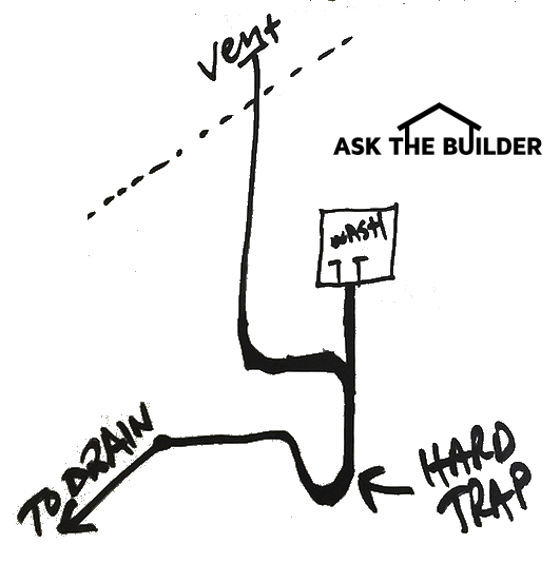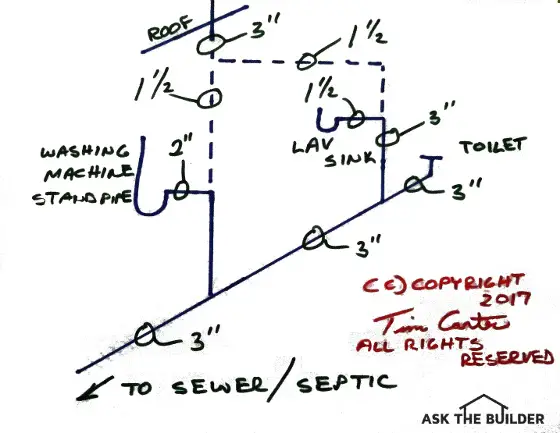Washing Machine Venting Diagram
Washing Machine Drain Vent TIPS
- 2-inch pipe for washing machine drain
- Standpipe 24 inches above p-trap
- Branch arm to vertical stack
- Relax, I'm a master plumber 😉
- CLICK HERE to Get Tim's FREE & FUNNY Newsletter!
Kevin's Shortcut Vent
Kevin Garretty emailed me about a vexing problem at his Beaufort, SC home. He included a proposed drawing of what he wanted to do.
Believe it or not, he was darn close to doing it the right way.
He's scratching his head about the correct way to vent a washing machine and needs a venting diagram.
Tim's a Master Plumber
For the record, I'm a master plumber among other things. I was a master plumber at age 28 in Hamilton County, Ohio. Ten years later I sat and passed the master test for the City of Cincinnati and got my masters license.
I loved doing the plumbing on all my jobs. I think it was the challenge of the 3-D aspect of creating the network of drain and vent pipes that attracted me to the trade.
Think about it. You have one pipe leave a house to the sewer or septic system and often only one vent pipe up on the roof.
But in between, those pipes bifurcate like crazy. A master plumber needs to know how to make it all work so no sewer gas ever enters the house.
Kevin's Drawing
Here's what Kevin cooked up in his head.
"Is it OK to vent washer drain line, before the hard trap in the wall?"

This is Kevin's drawing. NEVER install a washing machine drain pipe and vent like this. Look at MY drawing below.
Kevin, the answer is NO.
Suction
In your scenario, if a fixture that's farther upstream discharges lots of water that rushes by the wye fitting where your washing machine drain pipe connects, the vacuum created by the water rushing past the washing machine branch Wye will siphon water from your trap.
Correct Venting Prevents Suction
If you put the vent line at the connection point of the washing machine branch arm like you see in my drawing, the vacuum pulls the needed air from the vent pipe before it tries to get it on the other side of the trap. It's looking for the path of LEAST RESISTANCE to get the needed air.
Toilets - BIG Problems!
In my diagram, I've shown a half-bathroom upstream from the washing machine. Imagine what happens when that toilet is flushed!
The rushing water fills the pipe completely and pushes the air in the pipe ahead of it towards the sewer. That air MUST BE REPLACED and as the water goes past wye fittings, it creates a vacuum at that point.
Tim's Drawing
I've included the proper pipe sizes for the system. The dashed lines are vent lines and note the one vent line for the half bath is a full-sized 3-inch vent that goes up and through the roof.
The pipe that drains the lavatory sink is 3-inch in diameter because that drain line also acts as a vent for the toilet. The 3-inch pipe would never completely fill with water even if you filled the lavatory sink and pulled the stopper. This wet venting is permitted by most codes.
I've done it for years on many systems, even at my own home, and never had a suction issue if you flush the toilet and let a full sink of lavatory water drain at the same time.
Remember that vent lines MUST be sloped so they drain water towards the sewer. You never want standing water in a vent line.

Note the pipe sizes. It's very important that a washing machine has a 2-inch drain line up to where it connects to the main stack. Look at the interesting wet venting of the toilet! READ the column above to understand how it works. (C) Copyright 2017 Tim Carter - Master Plumber
19 Responses to Washing Machine Venting Diagram