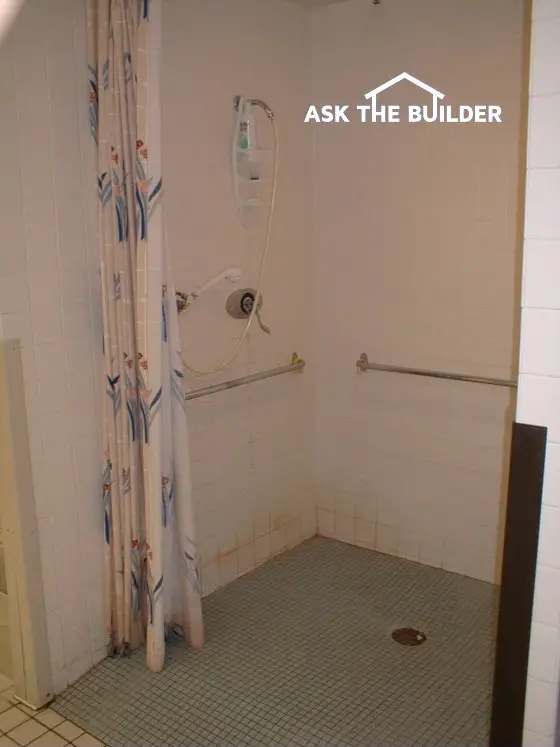Handicap Showers

DEAR TIM: I am building a bathroom and want the ceramic tile shower to work with a wheelchair. Since a curb of any type will hinder access into and out of the shower, the floor of the shower needs to be flush with the floor of the bathroom. Can this be done in a typical home? If so, what do I need to know to make the shower and bath floor leakproof? Earl B., Sacramento, CA
DEAR EARL: You bet you can do this. It is far easier to do it in a new home rather than a remodel, but even in an existing home, a top quality remodeling contractor working with an expert tile setter can accomplish this task. Perhaps your biggest obstacle will be creating a large enough space for the shower area. Rotating a wheelchair in a confined space requires a floor space that measures 54 inches square. A 60 by 60 inch space would be ideal.
Many people are familiar with gang showers in high school where all sorts of shenanigans happened after each physical education class. Some modern day gym and workout businesses also have showers where the floor is flush with the changing room. Accessible showers are nothing new, not by a long shot. But as the population is aging, there is indeed a growing need for them in average residential housing.
A typical ceramic tile shower has a cement mortar base that is just beneath the tile. The thickness of this mortar system can be as little as 1 to 1.5 inches. If you have ever used one of these showers, you know the slope does not have to be significant for water to find its way to the drain. The shower floor area simply needs to slope 1/8 inch per foot to achieve excellent drainage. The rest of the bathroom floor should have a very slight tilt back towards the shower stall so that water spray from the shower into the bathroom could work its way back into the shower area.
The subfloor system needs to be designed so that the shower area is 1.5 inches lower than the subfloor in the main area of the bathroom. If the subfloor is a wood based system using traditional joists, you create a small, dropped flooring area using joist hangers and smaller sized floor joists. If your house is built on a concrete slab, the concrete in the shower area needs to be lowered the same amount. In both instances, the tile setter will add a sufficient amount of cement mortar to raise the floor within the shower to the same level as the remainder of the bathroom.
A special liner is placed on the subfloor of the bathroom and the shower area before the cement mortar is installed. This waterproof membrane is permanently connected to the shower drain and it laps up the side walls of both the shower and the bathroom walls. Any water that seeps through the tile and mortar is collected by the membrane and directed to weep holes within the body of the shower drain. I prefer to use a membrane that is made with chlorinated polyethylene. This material comes in rolls and has a special solvent that allows you to weld seams together so that you can protect the entire floor area. This membrane is commonly sold at ceramic tile specialty stores and full service plumbing supply houses.
There are several other issues that you need to be aware of when building this shower area. Soap dishes and shelves for shampoo need to be at a comfortable height for those using the shower. The actual shower valve control needs to be positioned so the challenged individual can easily turn the water on and off. A hand held shower device attached to the main shower head is also a must.
The shower valve is very important. Many shower valves are anti-scald. In fact, the modern building codes mandate it. Most anti-scald valves are designed to sense pressure differences. That is fine in most instances. But if you desire the best valve to protect against scalding, consider installing one that is both temperature and pressure sensitive. These valves allow you to preset temperatures so that people using the shower have little risk of getting burned.
Finally, be sure to install one, or possibly two, shower curtains to prevent water spray from getting into the main bathroom area. These shower curtains need to extend down to the floor and have weighted corners. One curtain should be well within the shower area so that water spray can't find its way onto the main bathroom floor.
Column 422