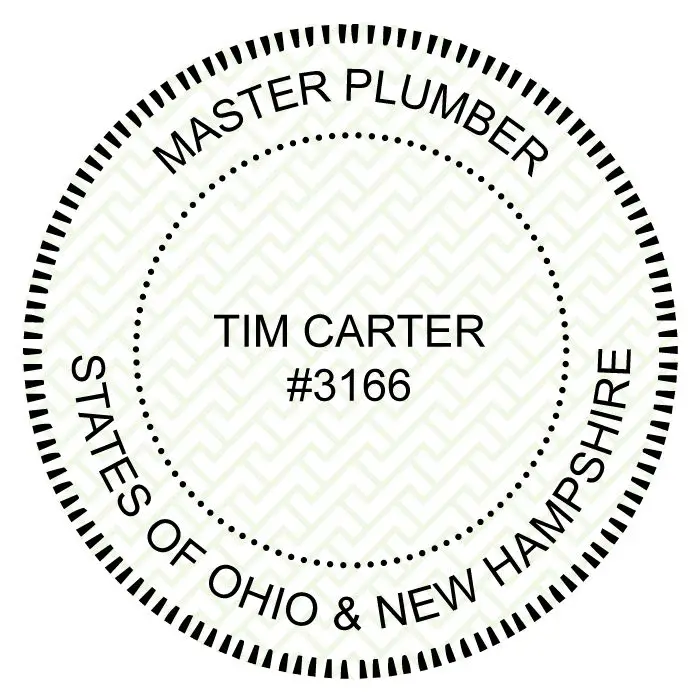Plumbing Fixture Schedule
Plumbing Fixture Schedule - Seems Easy But It's Not
Some government entities require you to supply a plumbing fixture schedule to obtain a plumbing permit. These tables identify all the plumbing fixtures in a job. That's the easy part.
You also need to list the drain fixture units and the water-supply fixture units. That's the hard part.
Often you'll also be required to supply a three-dimensional plumbing isometric drawing showing all drain lines, vent lines, the building drain, and all pipe sizes. If you're not a plumber, you'll have a very hard time getting this isometric drawing or riser diagram produced correctly the first time.

This is the header of a typical plumbing fixture schedule. You need to be an expert to fill in all the blanks correctly. Good luck if you try it yourself or CLICK HERE to have it done by a professional.
Master Plumber Tim Carter
Tim Carter has been a master plumber since 1989 and creates plumbing fixture schedules for architects, engineers, and homeowners like you. His schedules are never rejected by the building or plumbing departments.
It's important to realize that you need to understand the total capacity of the outgoing building drain pipe as well as the incoming water supply line.
Water supply calculations are harder because you need to take into consideration the length of the pipe as well as the pressure. The pressure within the pipe can vary depending how high or low the house is with respect to the water main at street level.
It's best to probably hire an expert like Tim Carter to create your plumbing fixture schedule. He can do it in just a few days. Go here to place your order for your fixture schedule or plumbing isometric drawing.
