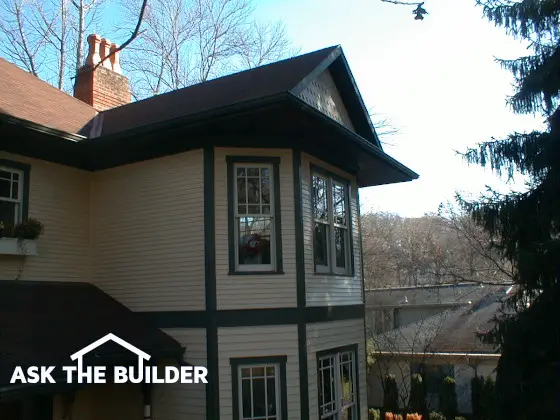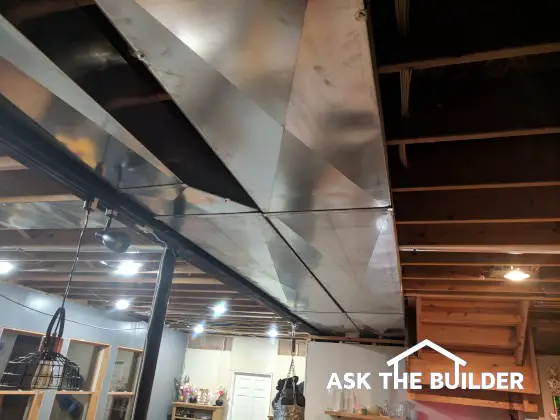Ductwork Design

Ductwork Design - This second-floor room has five outside walls! It required two large supply ducts to satisfy its heat loss.
DEAR TIM: We moved into our new home 3 months ago and now that it is cold we have discovered our daughter's bedroom is freezing! The house has vinyl siding, her room has a large double window, faces north and is farthest from the furnace. The builder tells us that is the problem. I have shut down the vents in the basement, laundry room and two other little-used rooms. But my daughter's room is still cold. What is wrong? Surely the builder can't be right. Anne K., Mason, OH
DEAR ANNE: Yes, and there was a full solar eclipse last week as well. Jeeesh! The phoney answers and excuses some builders offer up to cover mistakes seem to be as plentiful as grains of sand on a beach. The following wager may surprise you: Do you think I could keep that bedroom at a nearly constant 72 F even if your daughter's room had floor to ceiling single pane glass with no insulation in the ceiling? Don't bet against me, because you will lose. I can heat or cool an non-insulated house and you will be a snug as a bug in a rug. You'll be a poor bug, but a comfortable one!
Is the builder responsible for the HVAC components?
Your builder is ultimately responsible for this mistake since he entered into a contract with you to supply a livable home. Undoubtedly he will redirect the blame to the heating and cooling contractor who installed the ductwork and the heating and cooling system components. But never forget that it was the builder's job to make sure all heating and cooling components were correctly sized and installed.
Why is a room so cold?
The cold temperatures in your daughter's room can be caused by any number of things. More than one thing can be wrong. The problem could be as simple as a damper control that is blocking air flow within the branch duct(s) leading to the room or the duct(s) could be blocked with construction debris.
What do damper controls do in the ductwork?
Well-designed forced air systems almost always have a simple damper control in each branch line as they leave the main trunk lines. These damper controls allow the installer to fine tune the air flow to each room of the house. The control levers you have at the actual grill in each room are not intended for the purpose of balancing air flow.
The more likely scenario is that the duct system is poorly designed and static pressure within the ducts is not equal throughout the system. Ductwork systems in houses need to mimic our bodies vascular system. Blood vessels get smaller and smaller the farther away they get from our hearts. Doing this allows the blood pressure in our finger tips to be just about the same as the blood pressure in your neck. If you can see the actual main trunk line as it leaves the furnace, it should get smaller in cross section the farther it gets from the furnace.
As the forced air from the furnace starts to head down the smaller branch lines, it takes energy with it. The remaining air in the trunk line still needs to travel to the rooms downstream. If the main trunk line stays the same size, the remaining energy in the moving air simply can't push all of the extra air down the main trunk line.

Look at the duct next to the gray i-beam. Note how it's large next to the steel column but towards the upper left of the photo, the duct gets SMALLER. This is how you maintain static pressure in the main trunk line.
Does each room in the house require different size ducts?
Another possibility is the main ducts are sized properly but the installer failed to put the right size branch line into the room. Each room of a house has its own heat gain or heat loss. As such, the furnace needs to supply a different amount of heated or cooled air to each room so that all rooms are the same temperature.
It is also possible that there are not enough return air ducts in each room. The supply ducts should be located under windows on outside walls. On the opposite side of the room, a return air intake duct should be up seven feet high on the wall. As the furnace operates it pushes air out of the supply ducts and pulls air across the room into the return air ducts. This is where the air begins its journey back to the furnace where it once again gets reheated.
CLICK or TAP HERE to get FREE quotes from local companies HVAC companies in your area.
If you determine that the fix is not easy, don't let the builder tell you to just solve the problem with a space heater. These devices do work and work well. The supplementary heater will not do you any good this summer when it is 98 F outdoors. I guess when you call to complain that it is too hot in that room, the builder will tell you to hang a window air conditioner out of one of those large windows.
What is static pressure?
Static pressure is very important. Professional heating, ventilating and air-conditioning (HVAC) contractors know how to supply enough air to each room so that every room in the house is within a degree or two of what your thermostat reads.
The method used to determine duct sizing is not magic. A professional HVAC contractor performs a heat gain and heat loss calculation using the blueprints. These calculations are done for each room and the final calculations show exactly how many cubic feet per minute (CPM) of air must be supplied to each room. A second calculation converts this CPM quantity to a specific branch duct size. The calculations are so precise they tell the contractor the exact size duct for every part of the system!
Column 491
One Response to Ductwork Design