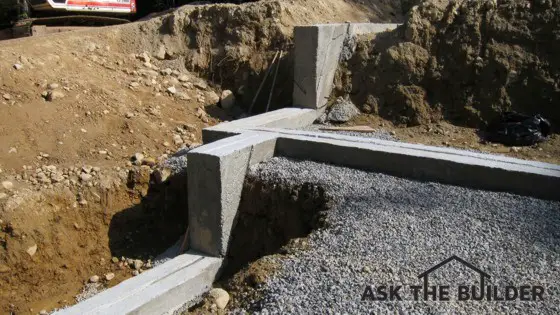Step Footing
DEAR TIM: I'm not very good at reading blueprints and on the ones for my new home, the architect has drawn a step footing. Is this an accepted way to put in a foundation? Why can't the footer that rests under the foundation all be at the same level? What are some best practices when installing a stepped footer? Patricia A, Akron, OH
DEAR PATRICIA: Don't feel bad about not being able to read or understand blueprints. Many people aren't able to make sense of all the lines, dimensions, symbols and notes on the large sheets of paper. I was fortunate as a builder to have the ability to see two-dimensional blueprints in three dimensions in my head. Believe me, that really comes in handy.
Footers are a very important structural component of a house. In most cases, the footer is the only part of the house that touches the earth. Footers are commonly called spread footers because they spread the weight of the house over a wider area than if you just poured the foundation walls allowing them to touch the ground.

Here's a foundation footing that's making a transition from one level to another. It's poured continuously for extra strength. Photo Credit: Tim Carter
The best analogy I can give is pushing a knife through a stick of butter. If you put a knife on edge, you can push it into the butter with relative ease. But turn the knife sideways so the wide blade is in contact with the stick, and you'll not be able to press it into the butter unless the butter is room-temperature soft. The wide face of the knife blade spreads out the downward force over a greater area just like the footer.
A step footer or footing is one that's poured at different levels. When you see a complex one, it appears to look like a set of steps as the footer changes elevation with the ground. That's why it's called a step footer.
This footer is required where the building is constructed on sloped ground, or when part of the building will not have a full foundation. An example of a house like this is one that has a full basement but an attached garage next to it. A shallow foundation would be used for the garage because the garage floor is poured on grade.
The house my wife grew up in had a three-level stepped footing. The main part of the house had a full basement while part of the house had a crawlspace. The attached garage was poured on grade. If you were to cut the house in half now to look at it, you would clearly see the footer under the foundation was at three distinct levels. If you were to pour the foundation and footer at the same level in all these areas you'd waste lots of time, effort and money.
Poor soil conditions can cause a footer to step down. You can also have a situation where a house has a walk-out basement because the ground falls away down a hill. The foundation wall on the walk-out wall has to be poured deeper to resist frost heave.
The levels of the steps in a footer can be critical. If the foundation walls are being constructed with concrete block, you want the steps to be some multiple of 8 inches as a typical concrete block, with a mortar joint, is 8-inches tall. As the block layer lays the walls on the lower footers the top of his block eventually is even with the higher footer.
Poured concrete foundation forms also come in fairly standardized heights, so the foundation contractor will want the steps in the footer to match the heights of his forms.
It's a very good idea to have the foundation footer be continuous and the footer actually transition to a vertical section of concrete that connects to the footer above and below. This is why a footer is called out on a plan as "continuous".
Footers for houses are normally about 8-inches thick and can be as thick as 10 inches. There should be two steel rods that are placed about 1-foot apart horizontally and be about one-third of the distance up from the ground as the footer is thick. The steel rods must overlap each other at least 15 diameters, and more is better. I used to overlap my one-half-inch thick steel rods about 18 inches when I was building.
The steel rods must also be continuous through the entire footer. This means they have to be bent to go around both horizontal and vertical corners. The steel is a vital component of the footer and should never be left out.
Concrete is weak in tension. This means if you try to bend it, it will crack easily. Concrete is very strong in compression. You compress concrete when you try to squeeze it. Steel is very strong in tension. Adding it to concrete footers and concrete foundations vastly increases it's resistance to cracking.
Be sure the soil beneath the footer is compacted and will support the structure. The building inspector will help you here. Never pour a footer on soil that contains organic material.
You can watch several videos that show how to install a concrete foundation footer at www.AsktheBuilder.com. Simply type "concrete footer video" into the search engine on this page.
Column 943
One Response to Step Footing