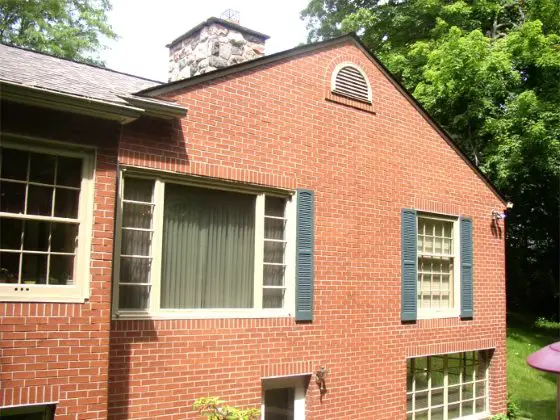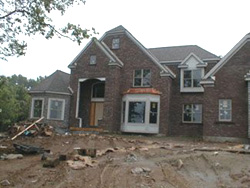Brick Veneer Siding

Ralph tells me he installed the thin bricks on this part of his home. Rest assured if I am ever within 50 miles of his place I am going to stop by to see how good the job looks up close and personal. Read Ralph's story below under Author's Notes.
DEAR TIM: I have planned an ambitious do-it-yourself project for the summer. I want to remove my existing wood siding and install brick veneer on my sea coast home. Brick is durable, waterproof and maintenance free. What do you think of this idea? What are a few of the important aspects of this job? Do you know of any books or articles that would explain how to do this? Chris P., Sea Girt, NJ
DEAR CHRIS: May I have three votes please? Yes, I think brick makes a superb exterior, especially if it is done correctly. But I vote "No" with respect to your belief that a brick veneer exterior is waterproof. I also vote "No" concerning your ability to tackle and complete this job in a satisfactory manner. Your enthusiasm and ambition are to be commended, but I feel you have vastly underestimated the degree of difficulty of this task.

Do you really think you can install the brick on a home such as this? Even if the house is simple in shape, there are many fine details you must master to install brick correctly.
Let's talk about the waterproof issue first. Ask any seasoned brick mason or a master at the craft and they will quickly tell you that water can and does penetrate brick buildings. In almost all cases, water in a wind-driven rain event actually passes in between the contact zone between the mortar and the brick. The greatest amount of water often passes into the wall through the vertical head mortar joints.
Bricklayers and builders have known about this for many years. Older solid masonry brick buildings were actually constructed with different types of brick that prevented water from getting to the inside of a structure. The outer facing of brick was typically harder and very weather resistant. But the second and sometimes third layer of brick were softer. These soft brick were able to absorb and release water at a very rapid rate. After the rain stopped, the wind and sun would rapidly draw the water back out of the brick through the lime mortar joints.
My biggest concern is the actual support of the new brick. Typically brick is laid on top of the foundation or a ledge created when the foundation is poured. My guess is that your existing wood-framed floor and wall structure extends to the edge of your existing foundation. If this is the case, you need to create a new foundation or other means of support for the brick. The first person I would call would be a structural engineer. This person can give you several options as to how to permanently support the new brick skin.
Once the old wood siding is removed you need to make sure a superior water membrane is installed over the exterior of the walls. When water leaks through the brick, you do not want a drop of this water to ever touch any wood. This water membrane has to be installed so that it laps over the top of the flashings at each window and door. But this same membrane goes under the sides and bottom of each window and door. You will discover this is not an easy thing to do on an existing home. The all-important base flashing under the first course of brick must be installed perfectly as well.
I realize you can rent scaffolding and all of the equipment needed to mix mortar. You might even be able to hire a temporary hod carrier that will mix the mortar and keep you supplied with brick. If you can't find this person, the thought of one person doing all of the work actually makes my brain hurt. The reality of installing thousands of brick on a home is a monumental task.
Finally there is the simple skill issue. The layout work needed to make sure the brick works out as it passes over the doors and widows properly is not for an amateur. Bricklayers frequently adjust the thickness of the horizontal mortar joints a tad to make sure the brick passes over things with little or no cuts. The skill to actually lay brick is not something you acquire overnight or by watching a home improvement television show or video tape. You need to lay tens of thousands of brick to get good at the craft.
You can get excellent instructional materials for installing brick veneer from the Brick Institute of America. I urge you to do so. After you read all that is required to professionally install brick veneer, you will be able to readily identify a professional brick mason. Once you find this person in your area, take a few weeks of vacation time as he starts to install your brick. If you are lucky, he may even let you install some of the brick yourself. Just wait until you see how hard it is to properly butter the end of a brick and then gently float it to the line!
Author's Notes:
As you might expect, there are numerous ways to skin a cat. I received numerous letters and emails from readers who suggested alternative methods to apply brick to the exterior of an existing home. But be cautious of certain thin-brick products. I'll explain that in a moment, but first read this:
Ralph Dage from Michigan was kind enough to send this photo and description of what he has done to his home. See his photo at the top of this column.
Ralph wrote: "I think you should have told the person to brick his home like I did. I installed 1/2 inch real brick right over the the old wooden siding. It is still weatherproofed and is better insulated. One inch foam board is screwed to the wood, and 1/2 in real brick is glued to the insulating board and then real cement grouting is installed. These bricks and self mounting panels are available at Williams Brick on 8 Mile Rd. They make my 60 year old home look like a real brick house. They have been up for over 10 years with no problems."
With respect to the thin brick systems, be aware that many offer little wiggle room with respect to horizontal alignment. I have seen interlocking systems that offer virtually no horizontal alignment possibilities. In other words, these systems require that you start the first course level and the rest of the brick panels stack on top of this level line. The trouble is, houses are not always level. Windows that are supposed to be in the same line or plane are not always so. If your house is out of level, your brick job may look very poor as you begin to cut wedges of brick to pass under or over things that are not level. Bricklayers who are laying traditional brick can account for these deficiencies by adjusting the thickness of the mortar joints.
You also have to be very careful about applying thin skins of brick with little or no understanding of flashings and water membranes. In other words, treat the thin brick systems as you would any true-thickness masonry product.
Column 468