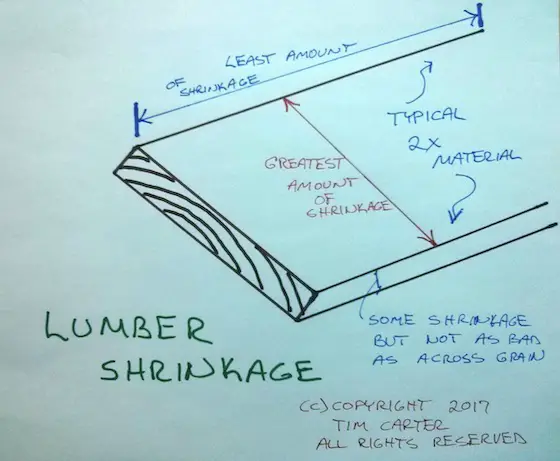Lumber Shrinkage

Lumber Shrinkage - Imagine this is a 2x4 or a 2x12. It's a crude 3D drawing I made, but I think you can make sense of it. (C) Copyright 2017 Tim Carter
Lumber Shrinkage TIPS
- Lumber is hygroscopic and shrinks unequally
- The greatest shrinkage is across the grain
- WATCH the wood shrinkage video below
- The least shrinkage is along the length of the lumber
- CLICK HERE to Get Tim's FREE & FUNNY Newsletter!
If you've never built a new home before, you may be in for a surprise three to six months after you move in. If your house was built during a wet time of year, the surprise you will get will be even bigger.
House Settlement Explained
Homes which are built with wood almost always develop cracks in any number of places that all too often are blamed on foundation settlement. The truth of the matter is the house is indeed settling down, but the foundation is not moving.
Lumber Shrinks
There's a really good chance your home is going to be built with a considerable amount of lumber. If your home is two stories and the builder uses regular dimensional lumber such as traditional 2x10's or 2x12's, this dimensional lumber is going to lose moisture which translates to an actual change in size.
As the lumber gives up this moisture, the change in size can be dramatic. But it's important to know that a standard piece of lumber does not shrink the same amount along all of its dimensions. The greatest amount of shrinkage occurs across the face of the grain.
This happens because almost all wood, except for the densest species, is hygroscopic - it readily absorbs and retains moisture.
This moisture can be either liquid or in a vapor state. Most wood will change its dimensions depending on the amount of water it has absorbed and the cellular structure of the wood.
Shrinkage Not Equal
To help visualize this, let's talk about a standard 2x4 that's 8 feet long the moment it is cut at the mill. For the sake of discussion, let's assume the piece of lumber will be exactly 96 inches long, 1.5 inches thick, and 3.5 inches wide.
Once the 2x4 has been in your house for 6 months and had a chance to acclimate and dry out if it was wet, it will still be nearly 96 inches long. There is very little shrinkage along the length of the lumber.
The thickness of the 2x4 will change slightly, but not by much. But the width of the 2x4 will experience the greatest shrinkage. It may only measure 3 and 3/8 inches in width. Imagine how much shrinkage might happen with a large 2 x 12?
Proof At My Home
This shrinkage happened at my own home and it was dramatic. I built a three-story Queen Anne Victorian home and installed the tin chimney flashing myself.
The flashing was 26 feet above the top of the foundation. When I cut the angled counter flashing that comes down the face of the brick and stops at the roof, I left a 1/4-inch gap.
One year later that gap was 2 inches! Two things could have caused this.
The chimney, which weighed about five tons, could have grown and lifted out of the ground or the lumber between the foundation and the roof could have shrunk. A combination of both is also possible.
No Way It Was The Chimney
I can tell you for a fact the solid masonry chimney did not rise up out of the ground.
Wood Shrinkage Video
This is a longer video, but I guarantee you'll discover some important information.
Plan For Shrinkage
So how does this relate to your new home-building experience? If you want to minimize cracks in ceramic tile, cracks between back splashes, and countertops, maddening cracks in drywall, squeaks in flooring and staircases, etc., then you might see if there is some way you can slow down the construction process once your home is under roof and weather tight on the outside.
Not Realistic
I realize this goes against everything you, your builder and your lender want to happen, but the longer you let the house dry before the finishing treatments are applied, the better the long-term fit will be.
Builders want to finish a house quickly so they can move on to another job. You may have a deadline to move from your existing home. Construction loan interest keeps adding up. All of these things are reality, but so is lumber shrinkage.
You can minimize some of this shrinkage by using different materials - ones that are less susceptible to shrinkage. Engineered wood I joists that resemble steel I beams, floor trusses, and even metal floor joists are very stable. Talk with your builder to see if these are viable options for your new home.
Steel Studs
You may even want to use steel studs in areas where you can't afford shrinkage or want perfectly flat walls. The shrinkage can also cause today's hybridized lumber to warp and twist.
Column NH060
2 Responses to Lumber Shrinkage