Fireplace Design & Dimensions
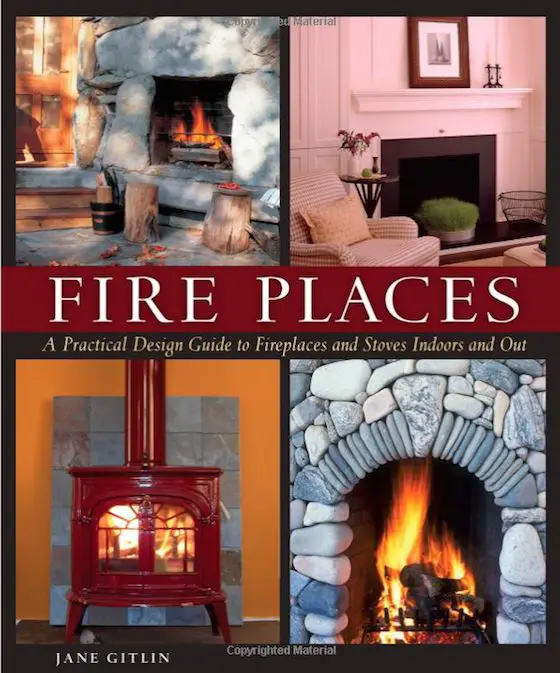
Fireplace design details can be found in this amazing book. CLICK THIS IMAGE TO GET INSPIRATIONAL PHOTOS of GREAT FIREPLACES.
"Fireplace design details do not stop on the front face of the fireplace. The firebox must be shaped and sized perfectly so it doesn't smoke."
Revised September 2018 and featured in the September 30, 2018 AsktheBuilder Newsletter.
Be sure to check Tim's (not the AsktheBuilder one) smoking fireplace, featured in the January 31, 2021 Newsletter and his email in the Fix Smoking Fireplace - You May Have to Start Over.
Fireplace Design Details Checklist
- Sides of firebox must pinch in towards back
- Back wall of fireplace must be straight up for first 12 inches
- Back wall must slope towards front for remainder of height
- Width and height of opening MUST come from table below
- Smoke shelf up above fireplace must be sized correctly - see below
CLICK HERE to get FREE & FAST BIDS from local masons to build your new fireplace.
Why Does a Fireplace Smoke?
A fireplace will puff smoke into a room if its design is flawed. The physics of smoke rising into a chimney is complex and several things must be done right so all the smoke from the fire exits your home.
It's important to realize there are three aspects of fireplace design you should be concerned about. The first is the inner shape and design of the firebox where the fire burns (firebox), the hidden smoke shelf area above the firebox, and the flue that rises up and through the roof.
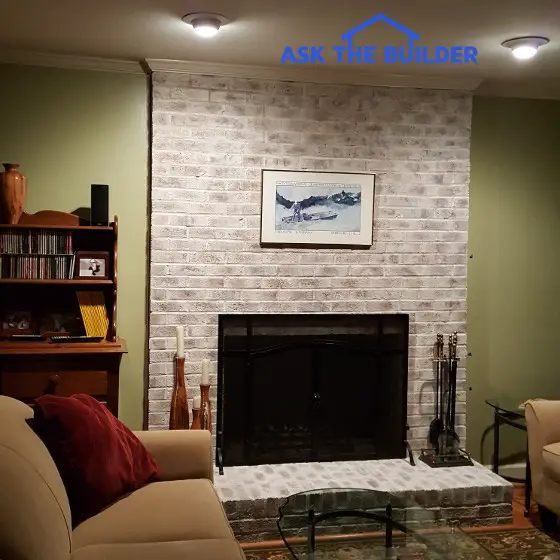
Here's the fireplace once finished. Maggie and her daughter did a magnificent job and the hydrated lime will look this good for decades. Copyright 2017 Tim Carter
All three of these things MUST BE done correctly or your fireplace will send billowing smoke into your home. All you need to know is below.
Is Stone the Best Fireplace Material?
Stone fireplaces can be very durable. Granite and many other dense stones can make a gorgeous outer face of your fireplace. Here's one I saw in Southwest Harbor, Maine.
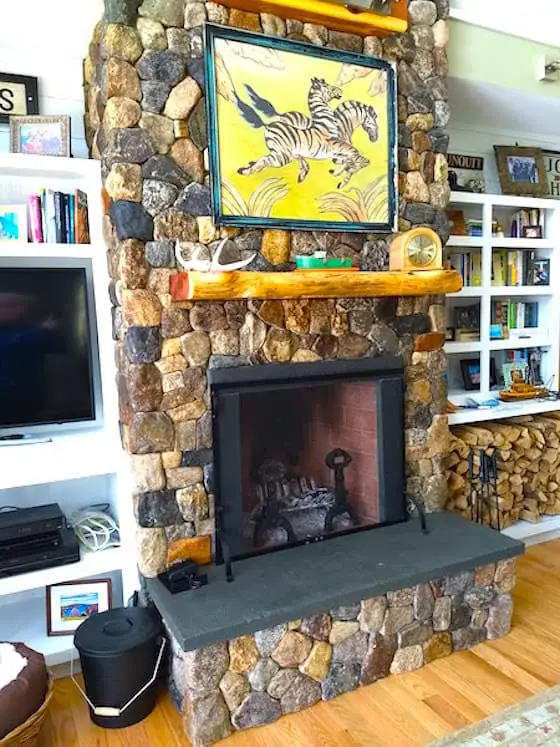
This is a stunning fireplace made with real stone. The colors of the stones really make it visually attractive. The mason did a magnificent job of shaping the stones so they fit like pieces of a jigsaw puzzle. Copyright 2018 Tim Carter
The second design consideration is what the fireplace looks like to those who look at it while in the room. If you need inspiration and want to see stunning photos of some fantastic fireplaces, then order Fire Places: A Practical Design Guide for Fireplaces and Stoves
Related Links
How To Build a Smoke-Free Fireplace
Fireplace Design Basics - IMPORTANT TIPS HERE
Where is Free Fireplace Design Literature?
The Brick Industry Association has three excellent pamphlets about fireplace and chimney design and construction. I recommend you read these three things:
#19 Residential Fireplace Design
#19A Residential Fireplaces, Details and Construction
#19B Residential Chimney Design
Watch this short video to see properly sloped firebox brick:
CLICK HERE to get FREE & FAST BIDS from local masons to build your new fireplace.
What are the Best Fireplace Design Dimensions?
The best fireplace design dimensions are the ones that ensure your fireplace will not smoke. The Brick Industry Association is perhaps the most respected source of fireplace design criteria in the world.
Be sure your mason builds your fireplace according to the values in the following table. All the data is courtesy of the Brick Industry Association.
.
| Fireplace Opening Width | 24" | 28" | 32" | 36" | 40" | 42" | 48" | 54" |
| Fireplace Opening Height | 24" | 24" | 29" | 29" | 29" | 32" | 32" | 37" |
| Firebox Depth* See Note Below | 16" | 16" | 16" | 16" | 16" | 16" | 18" | 20" |
| Rear Firebox Width | 11" | 15" | 19" | 23" | 27" | 29" | 33" | 37" |
| Rear Firebox Vertical Height | 14" | 14" | 14" | 14" | 14" | 16" | 16" | 16" |
| Smoke Chamber Height | 19" | 21" | 24" | 27" | 29" | 32" | 37" | 45" |
| Throat Height | 8" | 8" | 8" | 8" | 8" | 8" | 8" | 8" |
| Nominal Flue Size | 8x12" | 8x12" | 12x12" | 12x12" | 12x16" | 12x16" | 12x16" | 16x16" |
| Minimum Chimney Height | 18' | 22' | 19' | 21' | 15' | 19' | 23' | 23' |
*Note: The firebox depth does not include the thickness of the facing material you see when looking at the fireplace.
The firebox design is critical. Here is a photo of a new masonry firebox in my own home. The rear wall of the firebox rises vertically from the floor of the fireplace and then begins to slant towards the fireplace opening just at the top of the gas logs. The sidewalls of the firebox are vertical. Note that the firebox is not the same width front to back. It gets narrower towards the rear of the firebox!
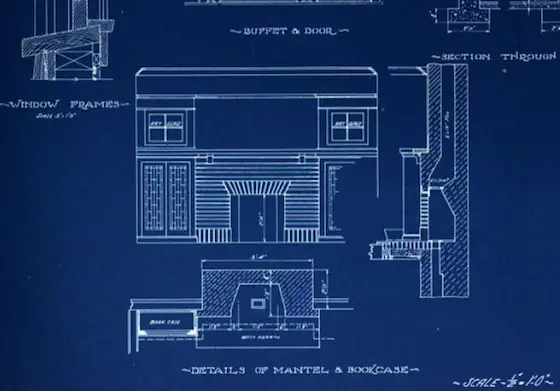
This blueprint is nearly 100 years old. The architect knew EXACTLY how to design the fireplace, chimney, and firebox so it would NOT SMOKE. Use this as your North Star.
Can You Mix and Match Flue Sizes With Chimney Heights?
You can mix and match flue sizes with chimney heights. To properly size a flue, you must use a Nomograph.
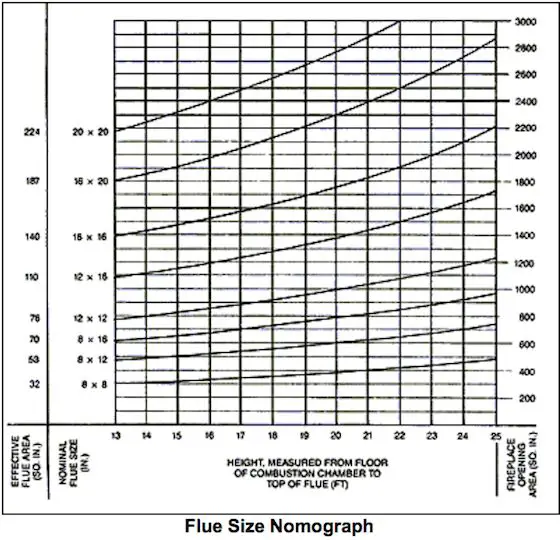
This is a wonderful flue-sizing tool. It's a Nomograph from the Brick Industry Association's Technical Notes #19. Copyright 2018 Brick Industry Association
What is the Best Flue Size?
It's always better to use the smaller flue size when you have two choices. When using the smaller flue size, you will be required to raise the height of the chimney.
Do Tall Chimneys Draw Better Than Short Ones?
Taller chimneys draw better than short chimneys of the same flue size.
Is the Smoke Chamber Height Critical?
The smoke chamber height and design are very critical. You generally can't see this space as it is hidden above your fireplace damper.
How High Up Should the Damper Be Above the Fireplace Opening?
The bottom of the damper should be a minimum of 8 inches above the top of the fireplace opening. This part of the fireplace is called the throat. If your damper is not at least 8 inches above this spot, you will have smoking problems for sure!
I urge you to read the pamphlets I have mentioned from the Brick Industry Association. They have excellent illustrations which will enable you to clearly see what I am trying to explain! The following table and its values are courtesy of the Brick Industry Association.
What is the Best Mortar for the Beige Fire Brick?
The best mortar for firebrick is fire clay. It's often called refractory cement and it rated for temperatures above 2,000 degrees F.
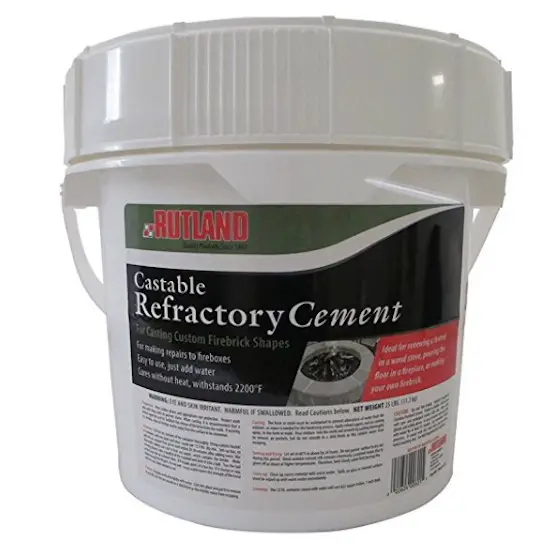
This is fire clay. It's a fine powder that you mix with water. CLICK THE TUB to have it delivered to your home in days.
Fire clay is a fine powder you mix with water to the consistency of gravy. You dip one edge of the firebrick into a pot of the wet fire clay to coat it. You don't want large wide joints. The joints between firebrick should be no greater than 3/32nds of an inch!
Column B110
47 Responses to Fireplace Design & Dimensions