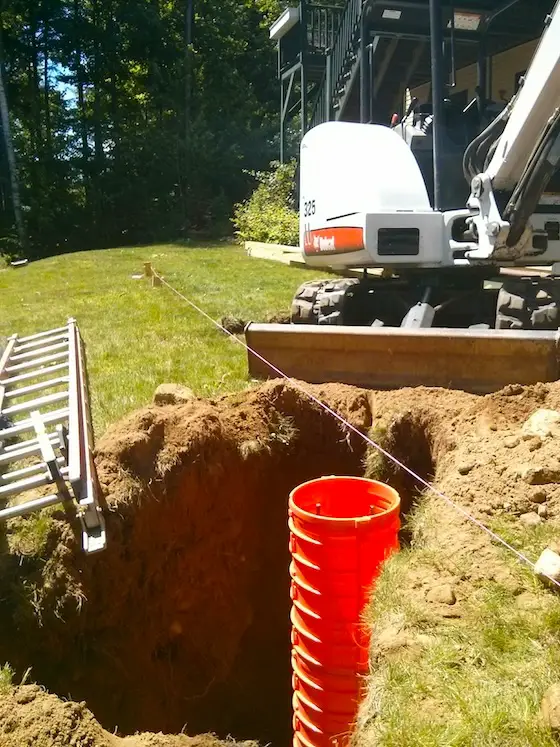Concrete Deck and House Piers

Concrete Deck and House Piers - This orange tube is going to be filled with concrete. The bottom of the hole is below the New Hampshire frost level. The bottom of the plastic form flares out to spread the concentrated load from above. Copyright 2024 Tim Carter
Concrete Deck and House Piers - Think of Your Legs
Mother Nature is so smart. She taught us to build strong buildings, decks, docks, etc. Just look at your own body, for goodness sake. Your legs and feet do the same thing that concrete piers do in the construction world.
Your legs are vertical columns that the rest of your body rests upon. Your feet spread out the concentrated load that’s above your narrow ankles. The foundation industry borrowed the term footing from human anatomy. The spread footing of a building is the lowest structural element, and it contacts the earth just as your foot does when you walk or run.
My First Piers Like Table Legs
I installed my first piers forty years ago. I was building a very nice paver-brick patio in the rear yard of my second home. I needed to pour a concrete slab and ensure the patio wouldn’t twist or turn from frost heave in the soil.
I used a post-hole digger to create 24-inch-deep 6-inch-diameter holes in the ground. The holes were spaced on 6-foot centers both ways under the patio. I installed a 1/2-inch rebar in the center of the slab, making sure the steel crossed the top of each pier hole.
Wet plastic concrete flowed into the holes as each wheelbarrow was toted down to the patio. The slab resembled my dining room table, although there were six piers under it, not four like the wood table up in the house.
That patio is still in perfect shape today. The couple that purchased the house from me told me they never had issues, and the patio never tilted or moved. My patio was different from a deck because the slab's weight was spread out over the ground.
Deck Piers Support Concentrated Loads
Decks that way several tons often only have two or three support columns that press down on the earth. This concentrated weight should have a wide spread footing under each deck post.
Most architects and structural engineers will specify a 2-foot-diameter concrete footing for a concrete column or pier that supports a deck. The concrete doesn’t have to be poured all at the same time, but it’s a good idea if you can make that happen. If you have to pour the footing separately, then stub up some 1/2-inch diameter steel rods about 18 inches high that will connect the pier to the footing.
More Load = Larger Diameter
As the load above the pier increases, the diameter of the pier and the footing below must also get larger. It’s never a good idea to guess. Piers that have tons of weight should be designed by a structural engineer.
You can use concrete blocks to construct piers. I’ve built many. It’s always a best practice to stub out steel rods from the footing that enters the center of the hollow block cores. The cores should be filled with concrete to make the pier solid. Install additional vertical steel rods in the wet concrete extending to the pier's top.
In my opinion, the easiest way to pour a concrete pier that’s buried in the soil is to use a plastic pier form. The ones I use snap together in seconds. They come with a large, wide bottom section that acts as the footing. The best part is that the 1/2-inch rebar for the footing and the vertical column come precut with the forms.
I set the form in the correct position, ensuring the concrete's top will be about four inches above the grade. I brace the form with a few 2x4s. The next step is to install all the fill around the pier. I compact that fill and often add a little water as I do it. You can remove the braces once the fill is about halfway up and the plastic form is stable.
Within a few minutes, the hole around the pier is filled and strong enough to accept the weight of a loaded wheelbarrow full of concrete. This method is also safer. There’s no hole for a person to fall into while you try to figure out how to shovel concrete into a traditional cardboard form.
Add Reinforcing Steel
Avoid the temptation to save money by eliminating the steel rods in piers. Concrete is a very strong material when compressed. Tension, or bending, forces can snap concrete piers like a dry twig. Concrete usually only has one-tenth the strength in tension as it has in compression.
Steel is a magical material with tremendous tensile strength. The average piece of steel rebar you buy at a home center has 40,000 pounds of tensile strength, compared to concrete, which may have 400 pounds of tensile strength on its best day.
Column 1572