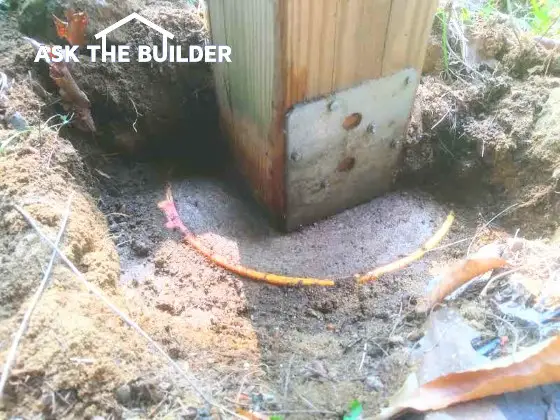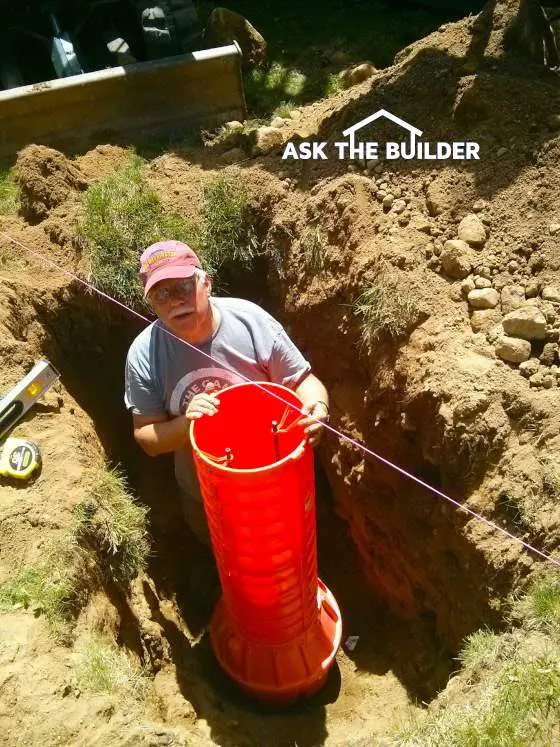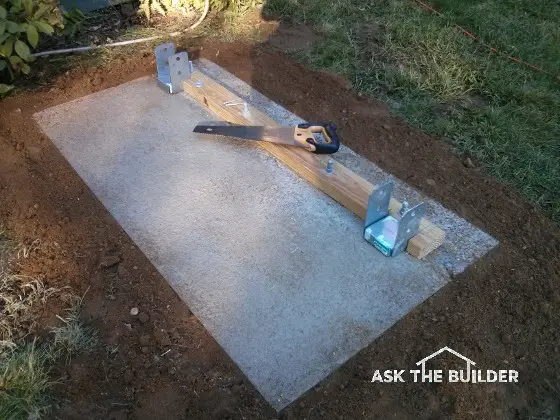Connecting Deck Posts and Piers

Connecting Deck Posts and Piers | This is a 6x6 treated post connected to a poured concrete deck pier that extends down 54 inches into the soil. Copyright 2021 Tim Carter
Connecting Deck Posts and Piers - Use the Right Hardware
QUESTION: Tim, you helped me years ago and now I’m back. I’m going to build a freestanding deck at my house during my vacation. After watching lots of online videos, I’m somewhat confused about how to connect the deck posts to the concrete piers. What is the best way?
I’m worried about my freestanding deck swaying back and forth. The top of the deck is going to be about 7 feet up in the air. My goal is to have the deck rock solid. What should I do to make this happen? Ron S., Richmond, VA
You may have ambitious plans like Ron. A deck could be in your immediate future. Even if you’re going to hire a contractor to build your new deck, you might want to heed the advice I’m about to dole out to Ron. I say this because each week I receive lots of photographs from homeowners like you who have hired contractors to do work. The photos of the mistakes make me shudder!
How are Deck Foundations Different From House Foundations?
Ron understands that his deck needs to rest upon concrete footings or piers. That’s a great start. What’s important to realize is a deck foundation is much different than most house foundations. A house foundation typically has a continuous footing and foundation under all the bearing walls. This distributes the weight of the structure over a much larger square foot area under the house than what’s happening under a deck.
A freestanding deck is not much different than a card table that has four legs. All of the weight of the table and whatever is on it transfers to the floor. This weight is concentrated on just the four small bottom pads of the table legs. A table and all the things on it might just weigh fifty pounds. A deck fully loaded with people attending a party, the deck itself, and all the deck furniture might weigh several thousand pounds.
How Much Weight Is On Deck Piers?
Do the math as to how much weight is pushing down on each deck post and you see why you need to have concrete piers resting on solid soil. Keep in mind if you live where the soil freezes, the bottom of this concrete pier must be deeper in the soil than the frost penetrates. Your local building department can advise you as to the frost line in your area.
What Diameter Should a Deck Pier Be?
In almost all cases, a 2-foot-diameter pier is sufficient. This pier can get smaller as it comes up to the surface of the ground. A 1-foot-diameter pad at the top of the pier is plenty of space to place a 6x6 or 4x4 wood deck post.

Note how the bottom of the pier is bigger than the top. This is me setting a deck pier form. Yeah, they need to be that deep in the ground in New Hampshire to prevent frost heave. (C) Copyright 2021 Tim Carter
Should Deck Posts Be Fastened to the Concrete Pier?
The deck post must be fastened to the concrete pier. It’s best to place a long 1/2-inch anchor bolt in the wet concrete that will be used to bolt down a heavy galvanized metal deck post base. There are quite a few designs and I prefer to use ones that allow for a little adjustment of the post base if the anchor bolt is not in the exact perfect location.

These are two metal post bases bolted to the thick concrete landing pad for a deck stairs. These post bases are for the bottom newel post for the staircase handrail. You can use these metal bases for connecting wood posts to concrete for many purposes. Copyright 2021 Tim Carter ALL RIGHTS RESERVED
Many of these post bases are designed so the wood post sits up off the poured concrete pier. This is a good idea as you don’t want the treated wood to be buried in the soil. I’ve personally pulled treated lumber out of the ground that was eaten up by termites. I’ve seen treated lumber rot that’s been in constant contact with wet or damp soil.
Should I Use Roofing Nails to Connect the Post to the Base?
Be sure that you use the proper galvanized threaded bolts to attach the wood post to the metal post base. Never use roofing nails. Roofing nails are not structural fasteners. You need high-quality hot-galvanized bolts that can withstand the corrosive environment that’s in play at the bottom of the post base. The copper in the treated wood when mixed with rainwater will start to corrode steel or iron that’s not protected by a thick galvanized layer or two of zinc.
Is it a Good Idea to Hire a Structural Engineer?
The best money Ron can spend on this project, and you should consider it too if you’re building a deck like his, is a consult and simple plan from a local residential structural engineer. These professionals can develop an easy-to-understand plan that shows all the proper bracing that needs to be installed so the deck will not sway.
CLICK or TAP HERE to get FREE BIDS from local structural engineers.
The Internet is littered with videos of deck collapses. People have died and been seriously injured when a deck collapses. I know a young woman who fell from a collapsed deck. She broke her neck and ruptured her spleen yet somehow survived albeit in bad shape.
How Much Weight Do People Add to a Deck?
Imagine what the combined weight is of thirty adults dancing up on a deck. It can easily be over two tons. 30 x 150 pounds average = 4,500 pounds! Dancing can create a harmonic motion that starts to get amplified as the people all dance to the same music. It’s a recipe for disaster if the deck doesn’t have abundant diagonal horizontal and vertical bracing.
For starters, think about what corner fence posts look like on a ranch. The corner fence post almost always has two diagonal braces that extend either direction from the top of the corner post down to the base of the adjacent fence post. This brace prevents the top of the corner post from leaning over towards the row of posts as the fencing is stretched. Your deck needs these same braces.
The engineer will not only call out the type of bracing that’s required, but he’ll also call out exactly how you connect the braces to the framing. His plan will show exactly what hardware or fasteners to use. If the plan calls for a 1/2-inch-diameter through-bolt, don’t drill a hole larger than 1/2-inch diameter. You always want structural fasteners to fit snuggly in the holes.
Column 1411