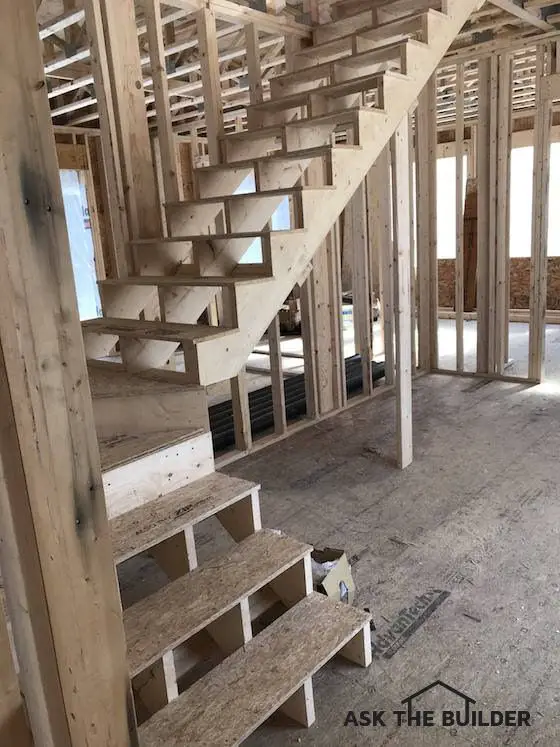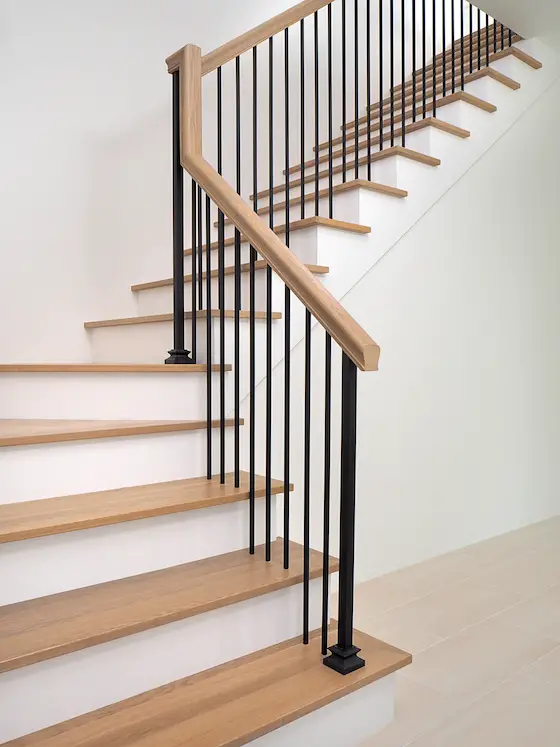Design the Perfect Set of Steps

Design the Perfect Set of Steps
Very few new homes are built that are step free. Yes, I have been in many ranch-style homes where all rooms are on one floor, but even those homes sometimes have a step down to the garage or a step down to an outside porch or patio. Traditional two-story homes that have a basement have many steps or sets of steps.
The truth be told, steps happen to be a significant part of the building code. Many people have been injured and even killed from falls on steps, so code officials strive to make steps as safe as possible. The design criteria for steps is very specific as the code officials over time have strived to perfect both the rise, run and width of steps and staircases as a whole.
What makes a perfect flight of steps?
If you are in the design phase of your new home, you have an excellent opportunity in many instances to install a perfect set of steps. But what makes a perfect flight of steps? I have built many sets of steps over the years and it shouldn't surprise you that I have developed a strong opinion as to the perfect set of steps.
The components of a set of steps are fairly simple. You have a riser and a tread. The riser is the vertical distance between two steps. The tread is the horizontal portion of the steps that you actually step upon as you travel up and down the stairs.
What are the best dimensions for stairs?
I have come to believe that a perfect set of steps is one where the riser is 7.5 inches and the tread is 10 inches. The steps also should have a one inch nosing. The nosing means the tread projects past the vertical face of the riser a set distance. Your foot needs this extra inch when you climb steps. You will often find your foot sliding slightly across the tread until your toe touches or nearly touches the face of the vertical riser. Without the extra one inch of space created by the nosing, the tread would feel narrow.

I know, it's hard to believe this is the same house and set of stairs shown at the top of this column! But that's the magic of using LJ Smith stair parts!
Author's Note: If you need step-by-step color photos of the stair-building process, you should consider my Stair Building eBook. This helpful guide is the answer to all of your frustration over the stair building process. Click the link and you will be amazed at what you will discover.
Within the criteria set forth in the building code there is an infinite amount of possible riser and run possibilities. Keep in mind that in the planning phase of your home, you often can make a set of steps work. If you tell your planner or architect you want 7.5 inch risers and 10 inch treads, they can adjust the staircase location and openings so the steps will meet the building code.
CLICK or TAP HERE to get FREE quotes from local companies that can design and install your stairs.
An often overlooked aspect of steps is the elevation of the finished floors at the top and bottom of staircases. Basement staircases often suffer in this regard. A set of steps in a new home may be built thinking the concrete floor in the basement is the finished surface. Well, at that point in time, it is the finished surface. But think what happens when you place thick ceramic tile or even a hardwood floor on the basement floor. The first riser height suddenly becomes too short and presents a safety hazard. The stairs must be rebuilt or you stick with a thin flooring material that keeps the stairs code compliant.
All of these same principals apply to exterior steps. Decks, patios, garden stairs, etc. need to be both safe and comfortable. The 7.5 inch riser and 10 inch tread works great for just about every exterior step application.
Column NH057