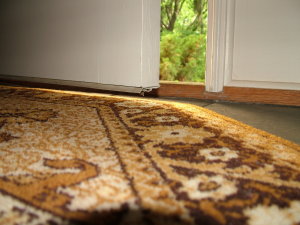Exterior Doors Rub Carpets
DEAR TIM: We have a new home built with logs. The front door is a gorgeous fiberglass unit with sidelights. The problem is the door was installed too low and I can't even have the thinnest area rug inside my home for people to wipe their feet. Can the fiberglass door be cut off so that I can stop ruining my floors? If not, what other options do I have? Heather W., Elmira, NY
DEAR HEATHER: Many years ago I made this mistake as a rookie builder. The homeowner was so upset she couldn't see straight. The irony of the situation is that it would have taken just two extra minutes during the rough carpentry stage to eliminate the problem. You can bet I made that mistake just once. Unfortunately for you and any number of other homeowners, there is this endless conveyor belt dumping rookie builders into the marketplace each week that are making this mistake and quite a few others at the same time.

Look at the daylight under the door. There is about 3/4 inch clearance between the bottom weatherstripping and the oriental throw rug. PHOTO BY: Tim Carter
New exterior doors almost always come from the factory with the entire frame built and the door already hung within the frame. The bottom threshold is often adjustable and frequently measures about 1 and 1/4-inches high from the underside of the door frame to the top of the threshold surface which contacts the door weatherstripping.
The finish carpenter that installed your door probably set the door unit directly on top of the subfloor of your home. Unfortunately, this is a common practice in many homes. But some finish floor systems can quickly gobble up 3/4 inch of space or more. I have actually seen finished flooring that was so thick it caused the front door weatherstripping to rub on the interior flooring. As you have discovered, when this needless mistake happens, throw rugs often are pushed aside as the door swings open.
The truth of the matter is the installation height of the door is not tied to the subfloor of the house. The bottom of the door frame can be any height above the subfloor so long as the overall rough-in height of the stud walls is built to accommodate the overall height of the door frame and any spacers that are placed under the door to lift it off of the subfloor. I always placed a 3/4 inch thick piece of lumber under my door frames so the bottom of the door frame was flush with the top of my finished floors. Your builder could have done that in about 5 seconds.
Since you live in a log home, your problem can likely be solved in one day. The door needs to be carefully removed from the opening and the height of the rough opening needs to be enlarged perhaps one inch, maybe slightly more. This will be fairly easy to do since your home's exterior wall is made from wood.
If the exterior of a home is covered in brick, stone, stucco or some other hard material, the retrofitting job becomes more difficult, but not impossible. Cutting off the bottom of the door is probably not an option because your new fiberglass door is not really made to be planed or cut off as an old carpenter might do with a solid-wood door.
If you cut into the bottom of a standard fiberglass door, my guess is that you will quickly discover insulating expanding foam that is sandwiched between the fiberglass skins of the door. This foam almost always extends very close to the bottom of the door unit. Cutting off the bottom of the door is not recommended by the manufacturers.
Exterior doors come from the factory a given height and the common practice among many rough carpenters is to make the rough frame opening one inch higher than the actual height of the door frame. But they can make the opening any height. The key to success in making the exterior door work perfectly is to have detailed plans that tell the rough carpenter all of the information he needs to know to calculate the correct rough opening.
The plans need to list the actual model of the exterior door, its unit dimension which is the actual width and height of the door frame and the type and thickness of the actual finished flooring material that will be adjacent to the door. This dimension can vary significantly. For example, if plush carpeting is going in, the finished floor height could be 1 and one quarter inches higher than the subfloor. If ceramic tile is being laid on a concrete slab, the finished tile may only be 3/8 inch higher than the slab or subfloor. Each job is different and the architect or builder must provide the needed information so no one is making a guess.
Column 572
One Response to Exterior Doors Rub Carpets