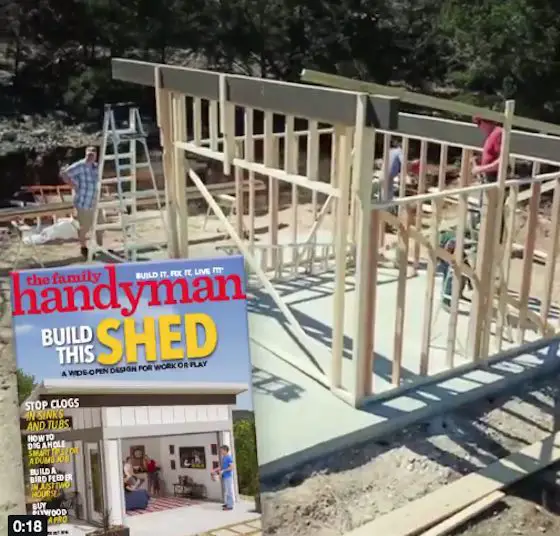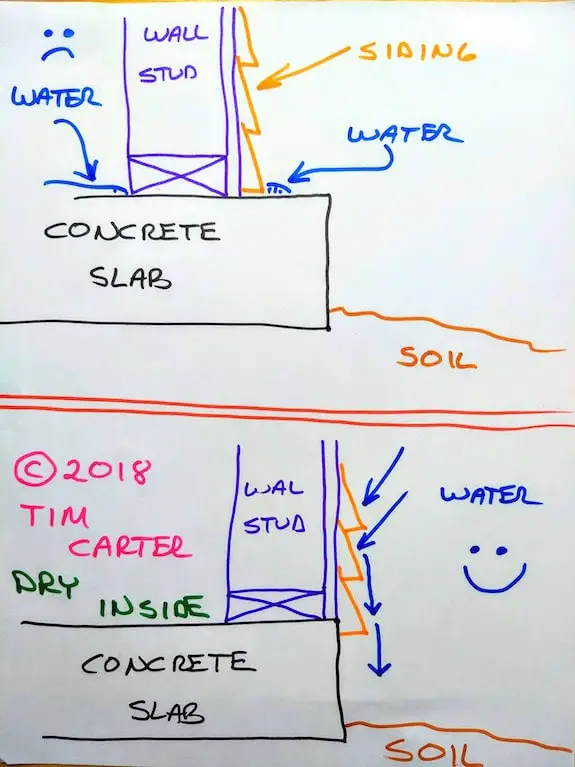Exterior Wall on Slab

Note the exterior wall on slab. The slab is far bigger than the shed. This is the worst possible way to build. Water in a driving rain will leak into the shed under the wall and wood rot over time is guaranteed. Copyright 2018 Family Handyman - Photo used per the Fair Use Doctrine.
"I do NOT make a normal practice of bashing my peers, but this instance is so egregious I had to point it out."
This column was SO GOOD that I shared with the 31,000 subscribers who read my September 9, 2018 AsktheBuilder Newsletter.
Exterior Wall on Slab Must Be Out on the Edge
An exterior wall must be placed on the outside edge of the slab so the exterior siding laps down and over the edge of the slab. This prevents water from leaking under the bottom of the wall to the inside of the building.
Related Links
Consider a Wood Shed Floor - Treated Lumber Joists AND Plywood!
Queen Anne Victorian Shed By Tim Carter
Family Handyman Gets it Wrong This Time
I was prompted to create this page because of a short video and magazine cover created by Family Handyman. They were building a retro shed on a concrete slab.
The issue I had is the entire shed sat inboard on the slab. There was at least a 16-inch border of concrete slab showing as you can see in the copyrighted screenshot I captured using the Fair Use Doctrine.
Building this way promotes wood rot and it invites water into the shed. It's the worst possible way to set an exterior wall on a slab.
It's important to realize that the information you see in other publications is not always accurate and in your best interests. My guess is the editor of Family Handyman magazine who approved this project has never had to replace a rotted wood wall or rotted wood siding on a shed built this way. She or he also has never had to deal with water leaking into a shed is another guess.
I do NOT make a normal practice of bashing my peers, but this instance is so egregious I had to point it out.
Free & Fast Bids
CLICK HERE to get FREE & FAST BIDS from local shed builders.
What is the Best Exterior Wall on Slab Placement?
The following illustration shows you a cross-section of what Family Handyman is promoting in the top view.
The bottom side view shows the proper exterior wall on slab placement. Ideally, you'd want at least 6 inches of slab exposed between the bottom of the siding and the start of the soil.

The top side view is the WRONG way to build. This is what you see happening in the Family Handyman magazine cover. The cross-section at the bottom is the best way to build. There's no way water is going to get into the shed if the siding laps over the edge of the concrete slab. Copyright 2018 Tim Carter
Exterior Wall on Slab Videos
Here are two videos that do a good job of showing you a better way to build.
In the first one, the homeowner or contractor goes the extra mile and has his wall OVERHANG the edge of the slab by 1/2 inch! You'll see this about one minute into the video.
CLICK HERE to get FREE & FAST BIDS from local shed builders.
28 Responses to Exterior Wall on Slab