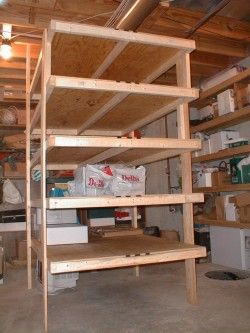Free Standing Shelves
DEAR TIM: I have storage shelves on the walls in a room in my home, but I need more storage space. The center of my storage area is wide open. Is it feasible and practical to build free-standing storage shelves in the center of the room? How does one proceed? What are the easiest materials to work with? Brad G., Boston, MA
DEAR BRAD: Storage shelves or the lack thereof seems to be a very popular topic during the holiday season. It is a busy time of year in my own storage room as my wife Kathy makes repeated trips to and from the room to retrieve her holiday decorations. Unfortunately, each year there are more decorations to store as her Santa collection grows and grows. Recently I had to add more shelves in my own home and I decided to do exactly what you have in mind - build shelves in the center of the space.

These simple shelves were in my own basement. But they were removed, so I could build a glass block greenhouse for Kathy!
It is both feasible and practical to build shelves in the center of a room. Visit any grocery store or home center and you will readily see free-standing shelving. The shelving you see most often is made from steel. There are factory-built steel shelving solutions available but I chose to use wood for many reasons.
Using standard sheets of plywood, I was able to construct a system of stacked shelves that were four feet wide. Because Kathy can access the shelves from any side, the shelves - on their long side - effectively become two feet deep. This is a very convenient size for boxes that hold wreaths and other large decorations. The large platform shelf design also is handy in case you have an enormous item to store such as a box that contains an artificial Christmas tree. I use the top shelf of my system to store these large boxes. Upper shelves that are hard to access should always be used to store things that are needed on an infrequent basis.
The shelf system I designed is made using one half inch thick plywood for the shelf surface, 2x3 dimensional lumber for the shelf support frames and 2x4 dimensional lumber for the legs that support the entire system. I used coarse thread screws to fasten all lumber. Three inch and one and one-quarter inch screws are all that is needed. Screws hold much better than nails and allow you to easily disassemble the shelving system in the event it needs to be moved in the future.
Kathy preferred to have a three-foot wide aisle between the free standing and wall mounted shelves. If your room is long enough, you may be able to use an entire 4 x 8 foot sheet of plywood for each shelf. The 2x3 lumber is fastened together using the three-inch long screws as you would frame a wall. The studs are placed on their narrow edge on two foot centers. Four eight-foot long pieces of 2x3 lumber are sufficient to make the outer frame of each shelf platform and provide one long center support down the middle of the shelf. The shorter screws are used to attach the plywood to the frame.
Working with standard lumber, you only need to make three cuts for each shelf platform. One of the 2x3s will get cut into two pieces 45 inches long. Another 2x3 is cut down to 93 inches for the center shelf support. The two eight foot long 2x3s overlap the 45 inch long pieces at each corner. The 93 inch long center support 2x3 fits in between the two short pieces of 2x3 and runs parallel with the outer long legs of the frame. The resulting rectangle frame measures 48 by 96 inches. This is the exact same size as the piece of plywood that is attached to the frame.
The shelves are attached to the 2x4 legs with three-inch long screws. Use two screws at each leg. I like to place the bottom of the first shelve unit 18 inches off the floor. This allows me to slide five gallon buckets under the shelve system. The plastic buckets are waterproof and anything stored inside them is safe in case the floor experiences a shallow flood. The shelves stacked above the first shelve have 14 inches of free clearance space between the top of the plywood surface and the bottom of the 2x3 that creates the frame for the shelf above.
Be sure the vertical support legs are long enough so that they can attach to the floor joists above or to blocking that runs between the floor joists. These connections add enormous stability to the shelving system. Without these connections, the shelving system might collapse over time if it becomes overloaded. These connections are absolutely necessary if you build the system in an area subject to earthquakes.
Column 443