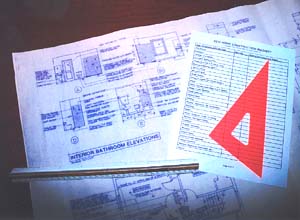General Contracting 101
DEAR TIM: My wife and I are giving serious thought to building our own home. If we act as the general contractor, we are convinced that we can save a significant amount of money. How can we determine what the house is really going to cost to build? Is there a standard profit and overhead that most builders charge? What can we do to minimize problems and unexpected costs? Tom H., Orlando, FL
DEAR TOM: The first thing you can do to minimize problems is read a few stress management books. You and your wife might also want to check to see if you are allergic to certain common over the counter tension relieving drugs. Do not underestimate the complexity, enormity, and risk of building a new home. How well do you and your wife currently get along? Home building and remodeling projects have wrecked more homes than the most seductive temptress.

You must have excellent plans and a precise cost breakdown if you want a decent chance of surviving your building or remodeling project. Without both, you are doomed.
To successfully complete this massive project you are going to need several invaluable tools. Some of the most important of these are time, excellent plans and specifications, a detailed cost breakdown, and patience. Probably the most important of these are the plans and specifications. Without these you will be dead in the water with 3 high speed torpedoes streaking towards you.
Poor quality, incomplete, or inaccurate plans can cause severe problems. The plans are your primary means of communication between you and the sub-contractors. If you assume something is going to be done, you will be wrong in almost all instances. The plans must contain numerous details such as door, window, plumbing fixture, appliances, electrical, and room finish schedules. These tables on the various plan pages identify exactly what items go where, model numbers, sizes, rough openings, etc. The plans should also contain interior elevations of critical rooms such as the bathrooms and kitchens. These elevation drawings illustrate what the room will look like as you face each wall after the job is complete.
How would you like me to build your new home? It's probably impossible for me to fit your job into my schedule, but I will gladly share hundreds of my tricks and building secrets with you and your builder. Check out my New House Specifications.
Problems often crop up every day during a homebuilding job. It is the responsibility of the general contractor to solve these problems. If you rely on a sub-contractor to do this, he or she will resolve the problem to best suit his or her interests - not necessarily yours. Daily visits to the jobsite are a must. Often you will find yourself there for several hours at a time. It is not enough to stop there before or after your work hours. You almost always need to be there while the subs are working.
I am commonly asked how one can identify the cost of a house prior to building. Everyone wants a quick and easy method. There are several methods that can get you close. Take your plans to a local lumberyard. If you give them a week or 10 days, many will give you a detailed cost estimate for all of the rough, exterior, and interior trim lumber. Add to this the cost of all windows and doors and then multiply this sum by 5. This should give you the cost of the home (NOT including the lot) including a reasonable builder's profit and overhead. Because you intend to act as your own general contractor you should subtract approximately 15 percent to get to the actual cost.
You can also visit several market built houses in your area that are similar in quality, style, fixtures, and size to what you intend to build. Determine the square footage of finished living space in the model homes. Subtract from the asking price the cost of the lot, sales commission, and a 15 percent builder's profit. Divide this final number by the square footage. It will give you an approximation of the square foot building costs in your area.
The best and safest approach is to develop an exact cost by breaking the job down into its individual parts. I happen to use a 100-plus item cost breakdown sheet. This list forces me to determine the cost of virtually every item that will be required to complete the home. If you do not use a list like this you could easily forget several important items that will quickly consume your anticipated savings.
Prepare yourself for delays and cost overruns. Because your job represents a one-time job for sub-contractors, they will often give you sub-standard service. If one of their regular general contractors calls them for a favor the night before they are supposed to show up on your job, where do you think they will go in the morning? Because you are not a seasoned builder, some sub-contractors might charge you extra for things that are actually standard fare.