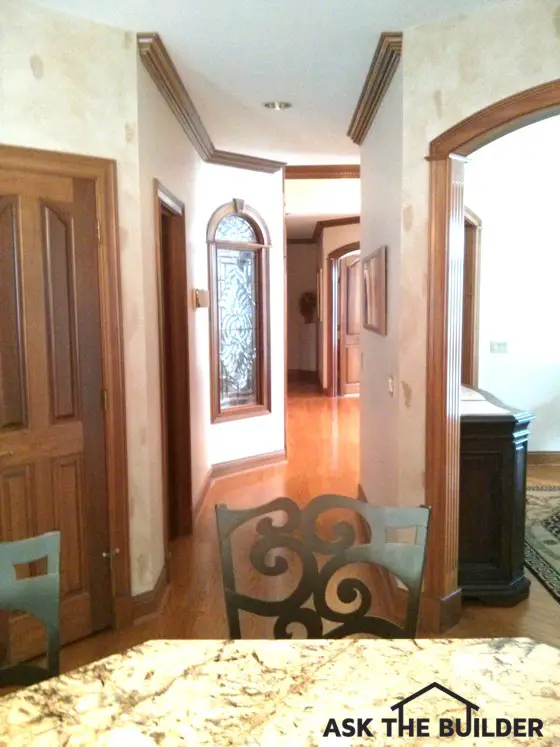Hallway Ideas
DEAR TIM: My husband and I are in the initial planning stages of our new home. We have several interior hallways and I'm not able to visualize them looking at the plans. My fear is they'll be like tunnels and resemble the giant bowling alleys I walk down when walking to my room in a massive hotel. What tips can you share about simple hallways and what have you seen work best in all your years of building? What would you avoid at all costs? Karen S., Standish, MI
DEAR KAREN: Your question created a flashback of the first house I built where I did all the rough carpentry in addition to being the builder. When I was bidding the job off the plans drawn by a young wet-behind-the-ears architect and saw the straight hallway that lead from the garage into the house, I felt it might be too narrow. The hallway width just met the minimum standard in the building code at the time of 36 inches finished wall-to-wall width.
One of the walls in the hallway was a bearing wall for the second floor joists so the hallway needed to be framed early in the job. When I had both walls up with the open studs my fears were confirmed, and this was without any drywall being installed! It was too late to correct the defect. Once the house was complete you felt like you were in a small tube as you walked down this long narrow corridor.

Hallways in homes are often plagued with problems. This one is magnificent. Photo credit: Tim Carter
Here's what you need to realize now before you go any further on your house plans. First and foremost the building code is a set of minimum standards. I don't say that in a condescending manner. Just realize that a house built strictly to code standards means the builder got a 70 percent on the test. He barely passed. You can always do everything in a home better than what it states in the code. Hallways are no exception.
For starters, I'd never build a hallway that's just 36 inches wide. The bare minimum width, in my opinion, a hallway should be is 42 inches. Four feet wide would be ideal.
Here's another mistake I saw happen on a friend's home. He built a rather large home and the second floor had a long L-shaped hallway that connected several rooms, closets and bathrooms back to the center staircase.
Both hallways were the minimum 36 inches and when you tried to navigate the bend with large furniture, it was an enormous challenge. What's more, it was dark and creepy. The bend could have been softened with a clipped corner at a 45-degree angle that would have helped to move things in and out of rooms.
Seasoned architects know several visual tricks you can employ to minimize the impact of long straight hallways. I'll just discuss a few.
For starters, increased ceiling height helps to reduce the confined feeling in long hallways. If you can afford 9-foot ceilings, then do it.
Perhaps the best-kept secret among experienced architects is to include a chicane in a hallway. Chicanes are used in motor racing on long straightaways to keep race cars at safe speeds. You can use an angular one in a hallway to break up the bowling-alley look.
All the hallway has to have is a 45-degree wall kick out into the hallway about 3 feet long, it then returns to a straight section that's parallel with the hallway that may be 4 feet long, then a second angled wall kicks back to return the hallway to it's original line.
If you place artwork or a decorative feature on the angled walls, your eye is drawn to it instead of a flat slab of wall that you might consider a blockade. I've built offset hallways like this and the homeowners have always raved about them.
If you want to make hallways look magical, consider installing crown molding that doesn't quite make it up to the ceiling. Behind the crown molding install soft low-voltage strip lighting that bounces off the ceiling creating a glowing indirect effect. At night it's delightful and adds a distinctive touch.
Be sure you don't forget to install plenty of electrical outlets as you never know when you might need one. If you decide to install a central vacuum system, you'll probably discover it's best to install the wall outlets in the hallway instead of inside individual bedrooms. Be sure the outlets are near the door frames.
Consider wallpaper in hallways. Large patterns help to create visual interest in these narrow spaces.
I'd also see if you can't go to a few open houses of large mansions that might be for sale in your area. Take a tape measure with you and measure the width of hallways that feel spacious and open. Try to mimic that in your new home!
Column 1084
One Response to Hallway Ideas