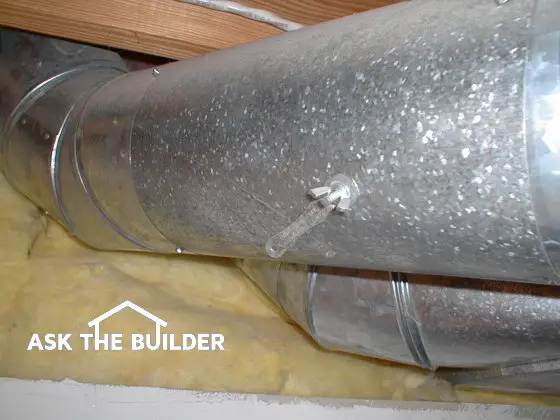Heating Ductwork

The lever you see on the side of the round metal duct is a damper control. It is connected to a round metal disk inside the duct pipe. If I rotated the lever so that it was straight up and down, the disk would block 90 percent of the air flow in the duct.
Heating Ductwork
DEAR TIM: Very little air comes out of the heating duct in the bedroom at the far end of my house. However, a tremendous amount of air comes out of the same size duct in the dining room, which is located in the center of my house. It doesn't appear that there is anything blocking the pipe. What could be wrong? P. J.
DEAR P. J.: There are several things that could be causing your problem. They are somewhat easy to check. However, if the first two ideas don't help your situation, your problem is much more serious.
First, check to see if the vent cover in each room is adjustable and in the wide open position. Next, go to the basement and locate the supply pipes that feed each room. There should be a damper control lever on each pipe that goes to each room. If you find such a lever, it could possibly be in the closed position. You can check for this by noting the direction in which the lever is pointing. The damper will be wide open when the lever is pointing in same direction as the air is flowing in the pipe.
If your system does not have damper controls, or when wide open your problem still persists, you possibly have a major duct work design problem. Several things are necessary for the air flow to be equal in each room of your house. Equalized static pressure in your duct system is one of them. This is generally achieved by downsizing the main supply duct as room supply pipes are branched off from the system.
The duct system in your house acts similar to the blood vessels in your body. The size of the artery in you ankle is much smaller than the size of the artery leaving your heart. However, even though your blood vessels are different sizes and there are no obstructions, the blood pressure is nearly the same throughout your entire body. This is accomplished by the downsizing of the main arteries as they travel farther away from your heart.
Each room in your house requires a certain amount of air to enter it per minute to properly heat or cool it. The amount of air required is dependent upon many factors. Some of these factors are room size, type and square footage of window glass, presence and thickness of exterior wall insulation, etc. This quantity of air can only enter each room if the duct work supplying each room is sized properly and the static pressure is equalized throughout the entire system.
If your duct work is visible, you can inspect it to see if it was designed properly. Measure the width and height of the main supply duct after it leaves the top of your furnace. Check to see if this main supply duct becomes slightly smaller in width after a few room supply pipes have branched off this main line. As more room supply branch pipes branch off, the main duct should become smaller and smaller.
If your main supply duct is the same size from one end to the other, you will experience significant static pressure readings at different locations within your system. These differences in static pressure will make it very difficult, if not impossible, to comfortably heat and cool your home.
4 Responses to Heating Ductwork