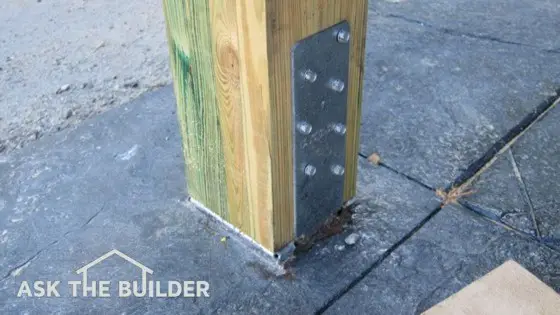Hold Down Anchor Tips
DEAR TIM: I'm building two things this summer but can't figure out how to get started. One is a deck that's going to rest on concrete piers that will be buried in the ground. The other project is a screened-in porch that I want to put on an existing large patio. How do I connect these structures to the concrete so the wind doesn't blow them away or the posts don't shift from the concrete piers? What else can you share about this conundrum? Wayne H., Ogunquit, ME
DEAR WAYNE: You've got two aggressive projects ahead of you. I'd love to have a screened-in porch here at my house, but where I want to put it just won't work out. I'm pretty envious of you.
There are all sorts of ingenious metal framing connectors that are available to solve your two problems. They're commonly called hold down anchors. As you might expect, they come in different sizes, models, etc. depending on the structural loads of the structures.
Furthermore, you can purchase anchors that are embedded in wet concrete or are added later after the concrete has hardened. With your deck piers, you can embed strong anchor bolts in precise locations that can then connect to the metal hold down anchors. The challenge is ensuring the anchor bolts are exactly where they need to be.

You only see part of the metal hold down anchor that's connected to the wood post. The rest of the metal anchor is deeply buried in the concrete slab. Photo Credit: Tim Carter
Your screened porch on the patio will require you to use a post base anchor that you connect to the slab with a stud anchor that's pounded into a hole you drill in the slab. To achieve maximum strength with such an anchor, you may want to employ some special concrete epoxy that helps hold the anchor in place.
Be sure if you use the epoxy, that the hole is dust free. This is really good advice even if you don't use the epoxy. The stud anchor will hold much better if there's no dust in the hole. Do NOT look at the hole or have your head over the hole when you blow it out with compressed air. You can get abrasive concrete dust in your eyes.
It's better to remove this dust with a wet-dry vacuum using a small stick to stir up the dust in the hole making sure the hole is completely free of debris.
It's very important to use approved fasteners with the metal hold down anchors. You may completely compromise the system using inferior nails or screws. For example, you may use the proper bolt or anchor to connect the anchor to the slab or concrete pier, but then use roofing nails or some other weak screw to connect the anchor to the wood posts that support the deck or the screened porch.
The manufacturers of the hold down anchors sell the correct bolts, screws, fasteners to make up a system that will provide you with all the structural integrity you need for both jobs.
Your biggest challenge, in my opinion, is the layout of the wood posts. You want both the deck and the screened-in porch to be square. If your deck is not too high off the ground, I've used a simple system for years that's helped me get the concrete piers perfectly positioned so the wood posts are centered on the concrete.
I install the outer frame of the deck first getting is perfectly square and level. I just use temporary support posts to hold up this frame. These temporary posts are 2 or 3 feet away from where the real posts will be.
I can then use a plumb bob suspended from where the center point of the support posts will be on the frame above to tell me on the ground where the center of the post will be as it rests on the concrete pier. This allows me to put the required anchor bolt in the perfect spot for the hold down anchor.
The layout for your screened-in porch is much easier. All you have to do is create the square or rectangular outer dimensions of the porch using 2x4s that are nice and straight. Position this box on the concrete slab where you want it.
Be sure the sides of the box are not bowed and that opposite sides of the box or rectangle are the exact same measurements. If the porch is perfectly square, make sure the sides of the box are the exact dimensions. If a rectangle, be sure it's a true rectangle.
Once you know the dimensions are the same, when the diagonal measurement across the square or rectangle are exactly the same, your box is square. Take a pencil and create the outline of each corner of the box while the wood is perfectly positioned. You'll now know where to drill the holes in the slab for your anchors.
You can watch an informative video showing the concrete pier that hold down anchors connect to. Just type "precast concrete deck pier video" into the www.AsktheBuilder.com search engine.
Column 936