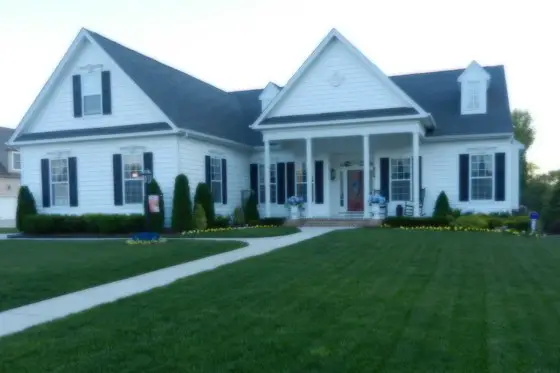House Creaks in Wind
DEAR TIM: Our four-year-old house's attic creaks as well as has cracking noises during windy times. The sounds are very loud, waking us up. It sounds like something is going to come crashing down through the ceiling above our bed. It's very unsettling! The builder sent fellow to add 2x4's to some of the trusses. It did not resolve problem. We can't live like this for the rest of our home ownership. What's causing the problem and how can we stop the frightening creaking? Martha A., Egg Harbor Township, NJ
DEAR MARTHA: While I'm not a structural engineer, I've built enough wood-frame houses to know that they can groan, creak and moan when the wind is howling. Even my own current home, which I didn't build, creaks and strains when powerful nor'easters batter her.
If your home is creaking and moving with each slight breeze or moderate wind, then I'd say you've got a valid complaint. But in severe wind storms, it's normal for a house to make a few noises.
It's pretty easy to understand what's going on if you've ever had to carry a single sheet of plywood or oriented strand board (OSB) around on a windy day. I clearly remember years ago as a young carpenter being blown over when I hoisted up a piece and was promptly put on the ground by Mother Nature. I didn't get hurt, but the pressure of the wind on that single sheet of plywood was far greater than the combined strength of my leg, arm and back muscles to resist the wind's force.

This house's attic makes annoying creaking noises when it's windy. Photo credit: Martha Acme
Imagine the surface area of your entire roof or the side walls of your house! Structural engineers will be the first to tell you that the combined pressure of a moderate wind is equivalent to thousands of pounds of force depending on the surface area of the structure that's experiencing the wind.
The mathematical formulas for calculating all of this are complex and it's not for the faint of heart who have a weak background in math. Suffice it to say the modern building codes have taken all this into account and the trusses in your home should have been designed to withstand normal weather events and windy days.
As to what's causing the problem and the noise, it's pretty simple. When the wind is blowing against your roof or your attic sidewalls, the pressure of the wind is causing the wood framing to flex.
The wood sheathing could be rubbing against the trusses and you could be getting noise from wood rubbing against metal fasteners.
The solution, in my opinion, is to stiffen the attic structure to make it so it requires much more force to make it flex or move. Your builder had the right idea of sending a worker over to add more bracing to the underside of the trusses, but it may not have been installed correctly.
If I were you, I'd hire a residential structural engineer to come and inspect your attic. Fortunately it's wide open so he can see all the framing members. When you call the engineers on the phone, be sure he / she can prove to you he's a residential expert and that he has deep experience in working on houses that creak in the wind. Simply ask them for references and call the homeowners they've worked for to see if their houses stopped making noises after the engineers recommendations were followed.
My guess, based on engineered drawings I've worked from in the past, is the engineer will come to your home and take notes and photos. He'll do a detailed inspection of your attic space. He'll then go back to his office and develop a simple retrofit plan that most carpenters can follow.
The odds are the plan will show all sorts of added bracing that will be placed within the trusses. It's important the plan be followed to the letter and the correct fasteners be used. The engineer's plan will call out the type of nails or screws, how long they are and how many are installed at a given location.
The wildcard in all of this is the construction of your exterior walls on the first floor of your home. It's very important the walls of the house were built with sufficient diagonal bracing so they don't move either. This bracing can be metal strips cut and nailed into the wall studs or it can be OSB or plywood sheets that are nailed to the wall studs so the walls can't rack under wind or seismic loads.
If you have any photos of the house as it was being built showing the wood-framed walls as they were being built, these photos will be very helpful to the engineer. I've advocated for years for homeowners to take hundreds of photos of their homes being built. The most important photos are those that show things that eventually will be covered by insulation, drywall, vinyl siding, shingles or any other material.
It's very important to be able to see what's behind or inside a wall! I suspect once you find a carpenter to complete the installation of the bracing in your attic, all will be well and you'll sleep peacefully on all but the worst windy nights!
Column 1066