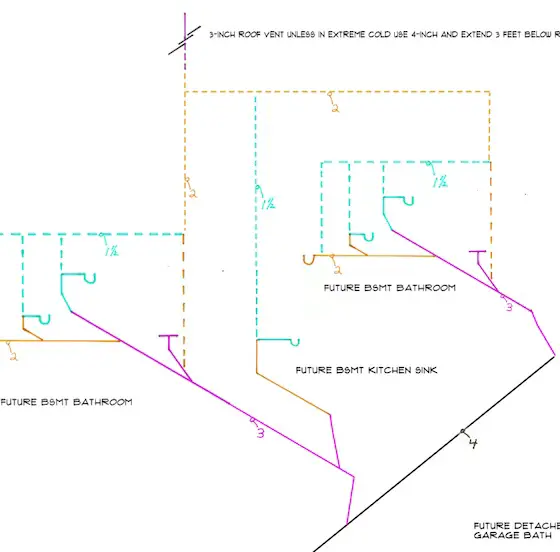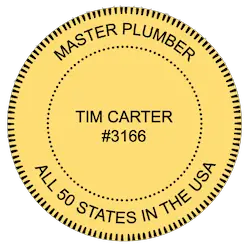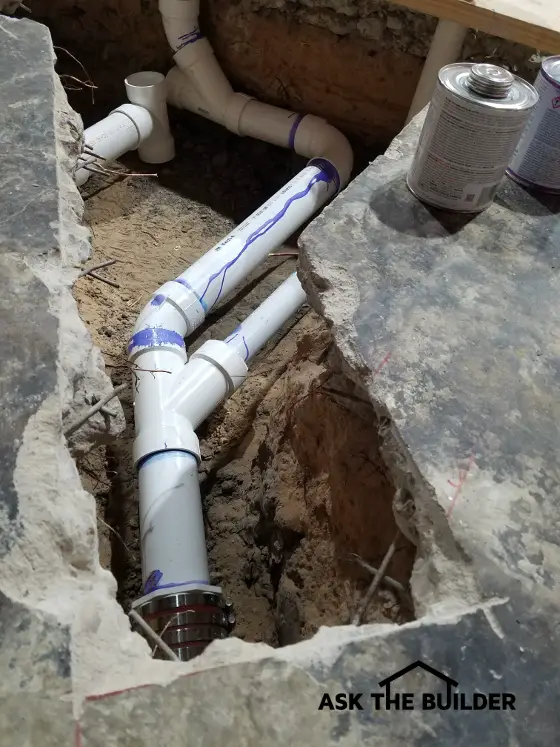How To Draw Riser Diagram

Draw a Riser Diagram | You'll need a master plumber LIKE ME to draw a riser diagram like this. CLICK or TAP HERE and I'll draw your riser diagram in a few days.
By: Tim Carter - Master Plumber
" ...you need to have a deep understanding of plumbing waste and vent systems to be able to draw a riser diagram."
CALL ME NOW and I'll draw your riser diagram in days - 603-470-0508

Yes, it's me, Tim Carter! I'm taking a break from installing a garage floor drain in my daughter's home on Mt. Desert Island in Downeast Maine. CALL ME NOW if you need a residential riser diagram for your project: 603-470-0508
How To Draw Riser Diagram - Not Too Easy, Sorry!
You want to know how to draw a riser diagram. I get it. You need to pull your permit and you're stuck.
You've seen the diagrams and feel you can draw the lines and magic happens.

Tim Carter has been a master plumber since 1981 and can draw your residential riser diagram.
CLICK HERE if you want me to draw a riser diagram for you.
The trouble is you need to have a deep understanding of plumbing waste and vent systems to be able to draw a riser diagram correctly to be able to GET A PERMIT.
If you take a piece-of-crap drawing into the building and plumbing department, they'll probably show you the door.
Even if you don't have to use the drawing to get a permit, you still might draw a few of the pipe connections wrong. If you put the wrong pipe fittings in, your system could experience chronic clogging.
In other words, drawing a riser diagram is not something I can teach you in a 300-word column. However, you may be able to watch the following video and start to gain some confidence.
Related Links
Plumbing Vent Pipe Covers - Are They Needed?
Basics Needed To Draw A Riser Diagram
Here's what you need to draw a correct riser diagram:
- 30/60/90 triangle
- fixture unit table
- pipe size table
- knowledge of dry and wet vents
- knowledge of illegal fittings under slabs
- knowledge of best plumbing practices (CLICK HERE to download)
The plastic triangle allows you to draw the proper lines in a 3D format so it's easy for someone to visualize the true relationship of the pipes once they're installed. Here's a typical photo of pipes going in and you need to be able to represent this on paper with just lines:

These are real pipes under a slab. One of the fittings goes against best practices and in some jurisdictions, may be illegal. Do you have a clue which one it is? You need to be able to draw this up on paper so someone can create the same thing looking at your drawing. Do you have those skills? If not CLICK THE PHOTO and hire me now. Copyright 2020 Tim Carter
Solid and Dashed Lines in Riser Diagrams
You'll notice both solid and dashed lines in the riser diagrams on this page. The solid lines carry liquid and solid waste and the dashed lines are designed to only contain air.
However, the dashed vent lines do carry liquid in the form of condensate so they need to be installed so they drain by gravity.
The trouble for a rookie like you is that some solid lines in riser diagrams can also be approved vent lines too.
See how you need to be a master plumber to understand what's going on? The diagram below has a short section of this hybrid waste/vent line. See if you can identify it.

I'm a master plumber and I drew this in about ten minutes. It shows the fixtures in a bathroom that's being added to an existing home. The solid lines carry water and waste. The dashed lines only carry air and some condensation water. (C) Copyright 2018 Tim Carter - Master Plumber
I'm A Master Plumber Who Draws For People
I've drawn many many riser diagrams. I'll never forget the day I sat for my master plumber's exam.
We had to draw a riser diagram for a multi-story building that had all sorts of crazy fixtures in it. I loved making these diagrams.
Two weeks after the exam the head of the plumbing department called me to tell me I was the only person to ever get the entire drawing correct. I found that very hard to believe because I knew many many intelligent plumbers in my city that sat for the same exam.
It's important to realize I now draw them for homeowners like you all over the USA. Click here to hire me.
Free & Fast Bids
CLICK HERE to get FREE & FAST BIDS from local plumbers if you get your butt in a sling.
6 Responses to How To Draw Riser Diagram