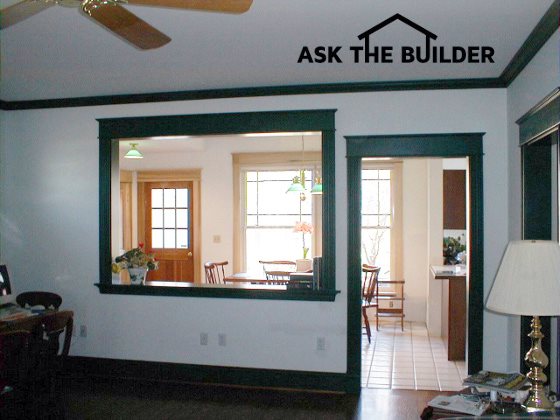Load Bearing Walls

Unless you have lots of experience in replacing bearing walls with beams, hire a residential structural engineer to design the solution. This innocent-looking wall has tons of weight bearing upon it. PHOTO BY: Tim Carter
DEAR TIM: I want to remove a load bearing wall between my living room and family room. This wall is 17.5 feet long. My wife desires a continuous smooth ceiling once the repair is complete. How is that accomplished? How do I size the beam and what should it be made from, steel or wood? What is the best way to support the beam at each end? Geoff D., Woodland Hills, CA
DEAR GEOFF: If my memory serves me right, you are at ground zero for seismic and earthquake activity. I distinctly remember the Northridge earthquake of 1994. To cut to the chase, the structural modification you are planning must be designed by a professional who knows exactly how to specify the correct materials and how they will be connected to the existing structure. I would give this same advice to a person who lived in a non-seismic area. Structural modifications are serious and require sound plans that will work.
Is it easy to remove a load bearing wall?
The length of the wall you are removing is substantial. Depending upon what is above the wall and loads that may be concentrated on the wall, you need to know that this job is not for the faint of heart. Furthermore, the smooth ceiling your wife prefers adds an additional degree of difficulty to the job. I have installed hidden beams to achieve this goal, but it is not as easy as it might seem.
The beam you need to install must end up flush with the bottom of the overhead existing floor or ceiling joists that are in the two rooms. There is a very good chance these floor joists overlap on top of the wall and you have to cut through these to make space for the new beam.

This load bearing wall separates my family room from my breakfast room. You would be shocked to discover the enormous loads concentrated in this wall, even with the doorway and large opening. © 2017 Tim Carter
But it gets even more complicated. If your home is a one-story home and the roof is framed conventionally without pre-fabricated trusses, the ceiling joists that overlap and connect to one another may very well be a vital part of the roof support system. These horizontal framing members form the bottom part of a large triangle while the sloping rafters make up the other two legs of the triangle. If you cut the bottom joists without first making a structural modification to the roof, parts of the roof could collapse.
What type of load bearing beam will be needed?
The beam that will be installed might end up being made from steel, wood or a combination of the two materials. I have installed many a wood beam that had a flat steel plate sandwiched between the pieces of wood. The steel plate gave the beam enormous strength. There are several types of superb engineered lumber beam products, all of which should be known to the residential structural engineer you will hire. If a steel I-beam is called for, you may have to have holes bored in the flat flanges and vertical web so that wood can be bolted to the steel. This wood will allow you to easily connect metal joist hangers to the beam. These joist hangers will carry the weight of the existing ceiling or floor joists.
Sizing the beam is a science. You just don't pick one out of a catalog as you would a new pair of shoes. An engineer must study the structure and determine exactly how much weight is currently being supported by the existing bearing wall. This same person will also make recommendations as to what might have to be done at each end of the wall to ensure the weight from the new beam is redirected to parts of the house that can support the load.
CLICK or TAP HERE to get FREE QUOTES from local structural engineering companies that can assist you with your replacement beam.
The columns that support each end of the beam are very important. They will be supporting enormous weight and this load will often be concentrated on just 12 or 16 square inches at the base of each column. The connection between the columns and the beam is extremely critical as is the connection of the columns to the floor or foundation. More importantly, the columns must rest upon solid material that can take the concentrated load without any sort of settlement or compression failure.
Temporary Resupport is critical!
A critical aspect of removing a bearing wall is the temporary resupport of the house components the bearing wall is supporting. All of the loads must be supported before you start to remove the wall.
Often the actual beam must be placed next to the wall that will be replaced before the resupport walls are constructed. If you build the temporary walls first, it may be impossible to get the new beam into position between the two sets of walls.
A good residential structural engineer will also draw up a plan for the temporary resupport walls. The construction of these walls must be done with great care. Be sure you have enough room to work so that the new beam and support columns can be installed with minimal effort.
If a contractor is hired to do the job, you must insist upon referrals for similar jobs. Installing large beams should be performed by seasoned professionals. Your house should not be a lab rat for some start-up contractor who thinks he can install the beam.
Column 558
One Response to Load Bearing Walls