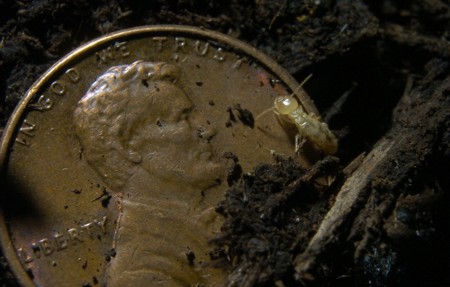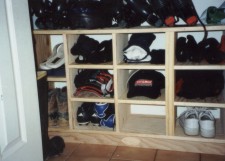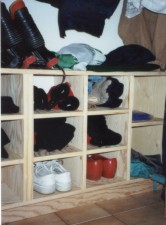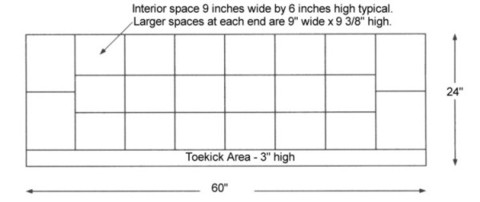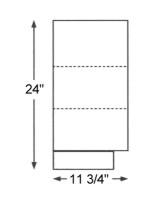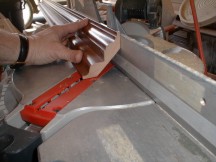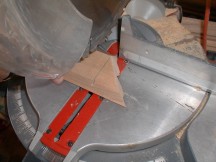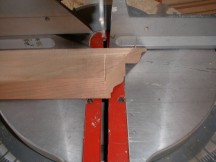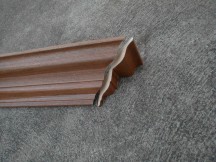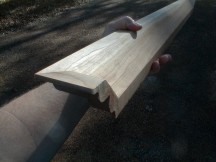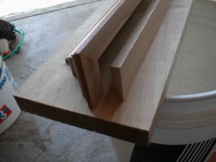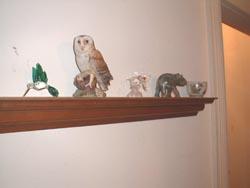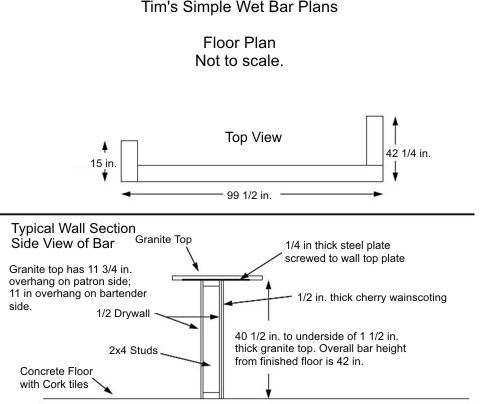The following is an email I received from a homeowner who stumbled across my Liquid Siding column after he had a miserable experience with a company that made promises that they did not keep. It seems the only thing they kept was the money they got from the salvage yard for Ted's gorgeous copper gutters!
DEAR TIM: I just read the articles on your site about the spray on siding. I too consider myself a victim of the spray on siding. I went through a lot of pain to make sure what they were telling me was true. I met with the salesperson 3 times to convince myself that I would not have to paint again, at least not for 25 years as they would guarantee. I also took a look at a house they said they painted with the system and although it was rough looking, I justified that by it being an old house.
Since my house was only 10 years old with an already smooth painted finish, I assumed it would stay smooth and look like the painted sample the salesperson carries with him to show what the finished product will look like.
My concerns started when it took so long to start the job after paying a 10% deposit. My first concern was finding that the company does not do the work but subs it out to (in my opinion, to anyone) after seeing the crew sent to my house. There was one fairly nice looking young man who was in charge. He had two helpers who seemed to have just arrived in the USA. The one in charge (OIC) said he had been doing this for three months and today was the first time for the helpers. The OIC said this as he showed me the equipment he had just purchased to work with.
My second concern was watching him power wash from 20 feet away (not much power left for cleaning from that distance). Back to the sales pitch, I expected the power washing to take place, drying for a day or so and then sanding and prep work but I guess it is faster to do it all at once. I let that go on but had to say something when they were sanding the top of our columns while spraying at the bottom of the same column. Over the course of the work it was not unusual to for them do two or three things at the same time on the same piece of wood. I questioned the OIC and in his broken accent tried to make me believe that when it is finished it will be right.
When the salesperson was in my house, I took pains to explain about my copper gutters. These special gutters can be removed from the cradles to avoid damage. I have a written note from the salesperson that the gutters would be removed and replaced so to paint behind them.
Can you imaging me looking over the deck one afternoon and seeing the copper gutters folded and mangled in a heap on the ground? I asked one of the helpers what the hell was going on and he replied that they were going to take them to which I replied, the hell you are and they are not to be removed from our property. The downspouts were still mounted to the house completely out of the way of any painting and they took those also.
Now, can you imagine my surprise when the next day on my way home, I was told at a local store that these guys had stopped in and in the back of their truck were my gutters going to the scrap yard? I reported the gutters stolen to the Sheriff's department and a report is on file. I pretty well have confirmed that they put the price of replacing your gutters in the paint price. They tear them down and you pay to replace them. I bet if I had not been so keen on these guys that I would have had aluminum gutters put back.
The sales pitch also was that the brick would be masked off as well as the shrubbery and so forth. There was no masking of the brick walls or the shrubbery and paint brushes and rollers were washed at the outside tap against the house leaving paint that has still not came off the brick. They did use a dropcloth on the porch. I even put a newspaper under the door that one of the helpers was painting and he moved it saying he didn't need it, now I have paint on the hardwood floors.
Being in the fiberglass business for over 30 years and spraying gelcoat 20 to 25 mills I know what it takes and to keep a uniform surface and thickness. I have photographs of the OIC spraying 25 feet off the ground standing on a ladder rung on his left foot, his right foot wrapped around the ladder upright bar leaning to the left on at least a 50 degree angle, holding a 4 foot edger with a probably 5 foot handle in his left hand trying to spray paint the eaves from 5-6 feet away. None of this spraying should have been done from more than 12 - 18" from the surface.
The company did send a company superintendent to the job site a few times and he assured me that the gutters would be replaced. I had to replace them months later to avoid more water damage at a cost of $4700.00 +. While standing with the superintendent in the front yard watching his OIC painting on the eaves of the A frame I pointed out brush marks on the vinyl siding from smearing out drips of paint and he told the painter to paint all the vinyl siding to make it uniform which he did.
It wasn't long after that I read the Richmond, VA newspaper and lo and behold there is an article on the paint system and a statement saying it can be applied to any surface except vinyl, silicone and glass. I wonder why the superintendent and painter didn't know about this?
When it's all over I was left with broken roof shingles from them putting the ladder against them, paint on the roof shingles, paint on the window sills, overspray on the brick walls, paint on the deck, paint on the grill cover, paint on the shrubbery and painted vinyl siding . I have checked the thickness in places and have found none close to the thickness of a credit card as they advertise except maybe where they did their finger painting.
I can see that if my house were wrapped in a uniform thickness of a credit card it would probably last 25 years, it just makes sense, and that is what I was told it would be and what I expected to get.
This is my first and last experience with this type of system. I would never again use it myself or recommend anyone using it. I figure that for three times the cost of paint, I could also guarantee regular house paint for 25 years and show up to fix the cracks and peels whenever they occur at my convenience. But instead of having patches from repairs over 25 years I would rather have a freshly painted house every 7-8 years. While writing this I just remember that the cinder block walls of our factory were painted 23 years ago with masonry paint and it still looks good.
One last comment, just this week after a long absence the new superintendent from the company wanted to inspect the house. I showed him one area where the paint is blistering along with all the other screw ups and he had the nerve to ask me if this side gets more sun. This paint is supposed to be indestructible, what kind of question is that? Are you going to tell me now to keep it out of the sun?
My advice is this:
1) Write your own contract.
2) Pay the deposit when they show up to start.
3) Have yourself or someone to constantly watch the process.
4) Make sure they have at least 5 years painting experience.
5) Don't assume they have sent experts to do the job.
6) Know for sure the job is done right before paying the balance and only if 100% completed and satisfied.
7) Check the job from close up since everything looks good from the ground.
8) Make sure all promises made by the salesperson are put in the contract.
Ted Mentz
Mechanicsville, VA
