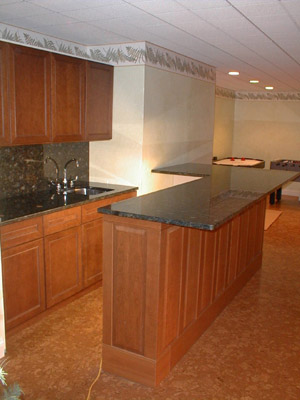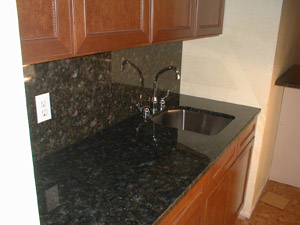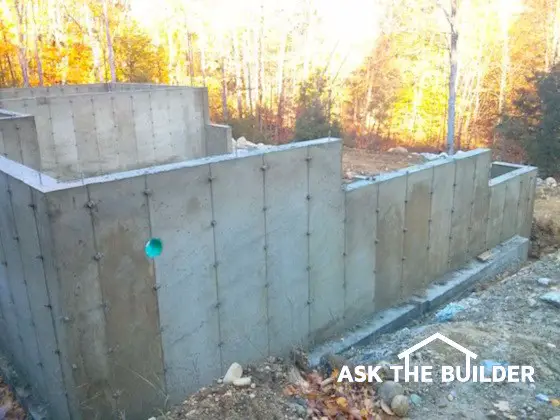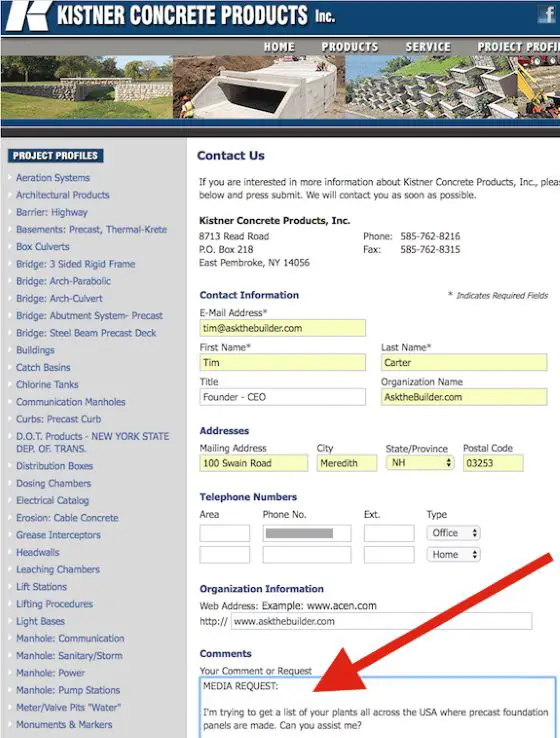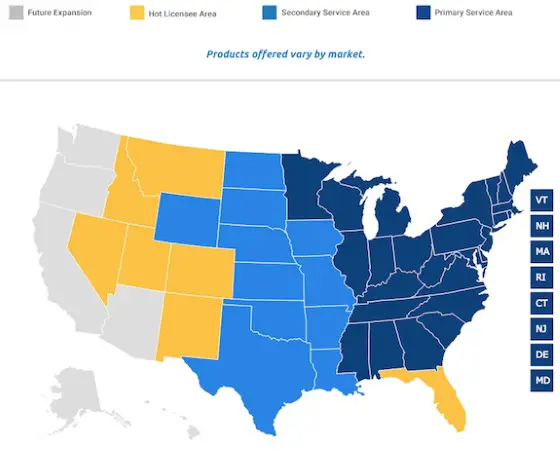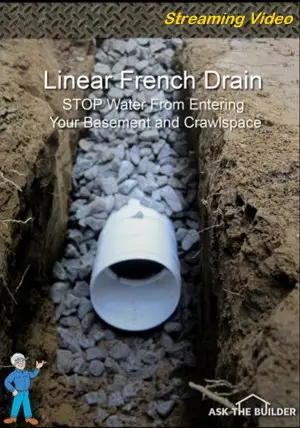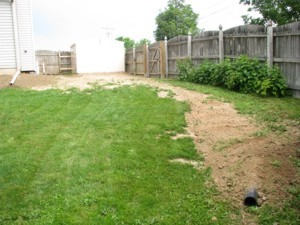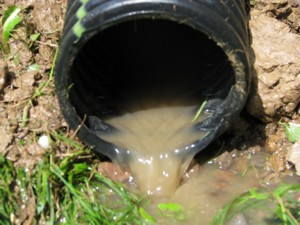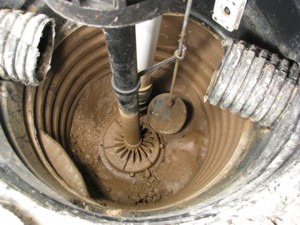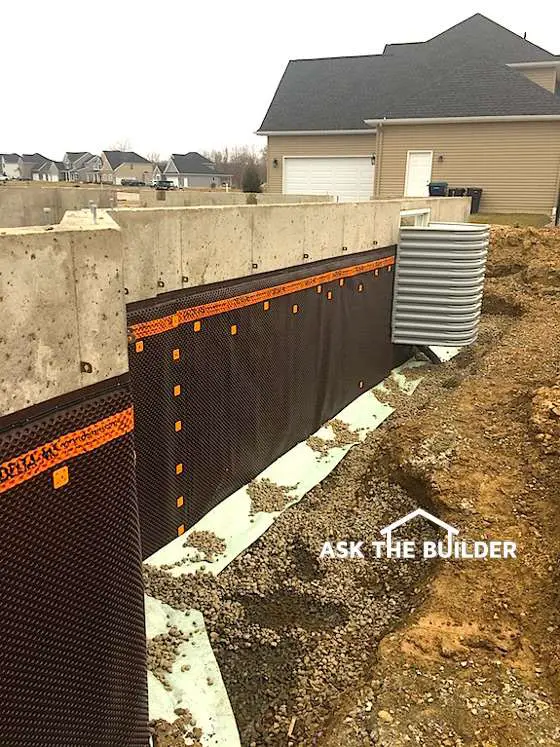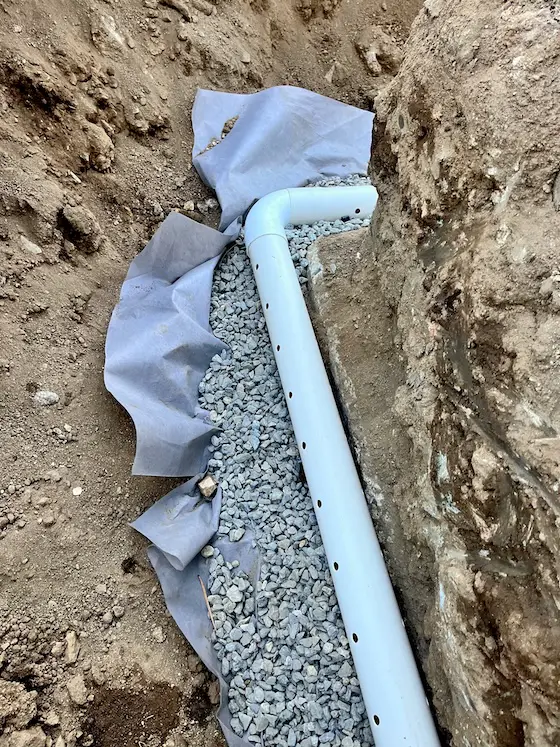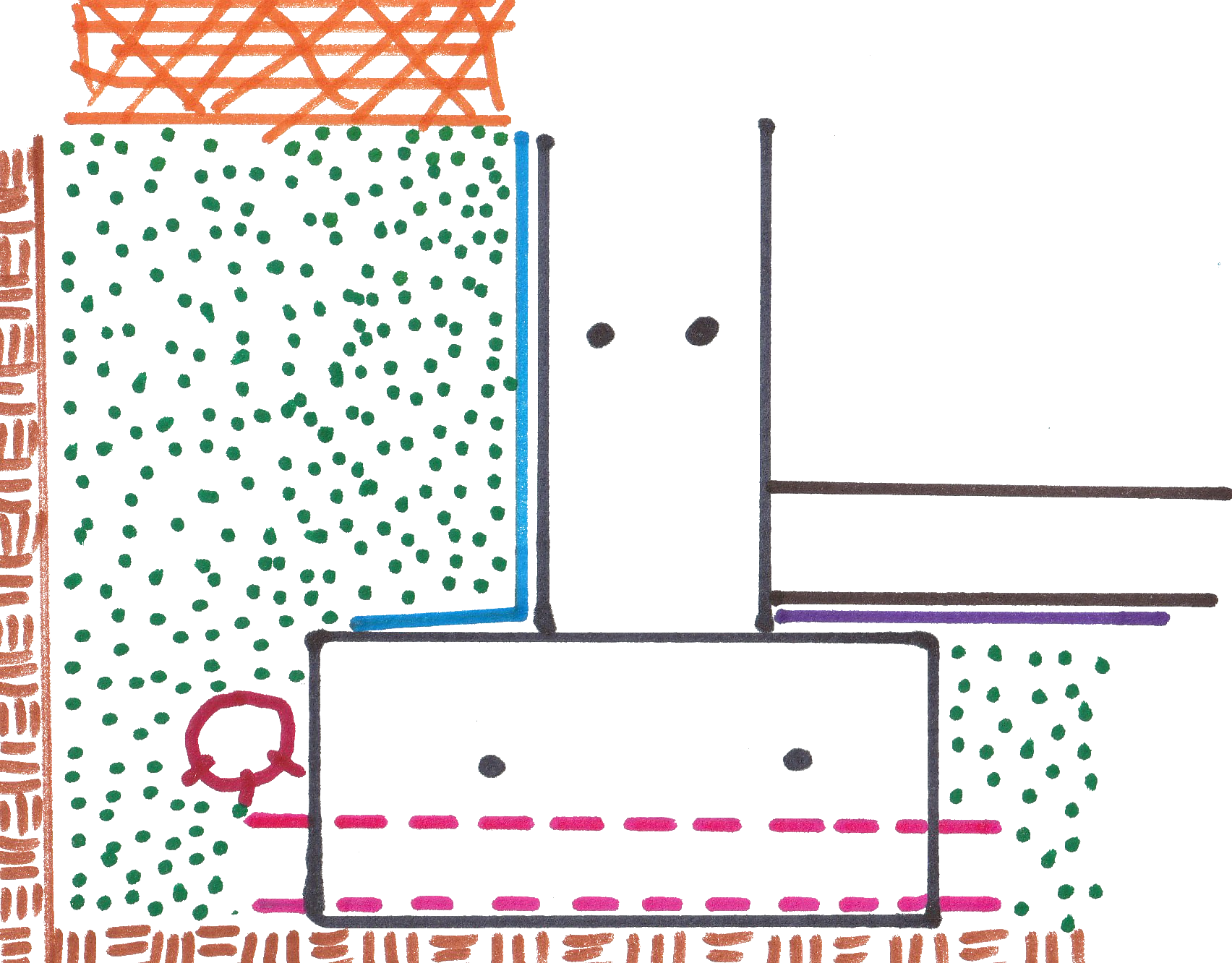Precast concrete technology is undergoing an explosion in growth. It has been used in commercial and industrial construction for years and has now entered the residential market. I can assure you that in many respects, it is the ideal way to build. There are simply too many things that can and do go wrong in the field when you build a foundation on-site using conventional block or even poured walls.
Square, Plumb & Level
Most conventional poured concrete or block foundations are NOT square, plumb, and level. The reasons are numerous. Precast concrete foundations, by their very nature, should come out nearly perfect each time. The panels are poured in square and level template forms in a controlled factory environment. If the foundation designer has all of the dimensions right so the foundation is a perfect rectangle or square, and the builder in the factory follows the designer's plan, then assembling the finished product at the jobsite is like using the fashionable children's toy Lego™ blocks. The only challenge at the jobsite is getting the compacted gravel base level. That is so easy to do with today's laser levels, that it is no wonder a complete foundation can be set in just one day.
Energy Efficiency
When I first saw a precast poured foundation wall, I was amazed at how well it was designed to incorporate energy efficiency. All of the systems include closed cell foam insulation panels on the inside of the foundation. These are poured into the concrete. The foundation walls actually have concrete ribs or studs every 2 feet or so. These cavities between the ribs can be filled with additional fiberglass batts once any plumbing, electrical or other mechanical systems are in place. Your foundation will not waste much energy, that is a fact!
Vertical Steel
These new precast systems are heavily reinforced with steel rods. Steel has enormous tensile strength. The steel that is in a foundation allows the foundation to resist the formation of large cracks that can result from soil pressures on the side of the walls, and poor soil conditions under a wall.
Unfortunately, many traditional poured concrete foundations have no vertical steel rods. Most foundations simply have four rods running horizontally in a continuous manner around the foundation. Two of these are near the bottom of the wall and the other two are near the top of the wall. Horizontal steel bars help to minimize cracks that can develop from poor soil beneath a footer and a wall. They do little or nothing to prevent cracks that can form from soil pressures on the side of a concrete wall. After all, a backfilled basement wall is simply a retaining wall, right? Vertical steel should be used in all poured basement walls. It is standard equipment in the precast systems.
No Footer - Strange but True
Traditional cast concrete footers spread out the concentrated loads of the house onto the soil. The problem is that if stressed, they can and will crack. Most footers are not poured 10 to 12 inches thick. This is the thickness, in my opinion, necessary to provide additional support in poor soil conditions. The actual primary purpose of most traditional 6 or 8 inch thick concrete footers is to provide a level working surface for the foundation panel crew or concrete block masons.
The compacted crushed gravel that is used beneath precast walls will transfer concentrated house loads to high quality, strong soil. If you are building on fill dirt or have poor soil conditions, you need to involve a soils engineer and a structural engineer in your foundation planning. Don't get cheap on me during this aspect of your job.
Limited Availability
The residential precast concrete foundation business is in its infancy. It may not be available in your area. If it isn't are you in luck! Here is a perfect business opportunity for you. Seriously, look at the different companies and see if it isn't time for you to make a career change.
Companion Articles: Precast Concrete Foundation Walls, Precast Concrete Foundation Companies, Precast Foundation Wall Illustrations
Column B266
