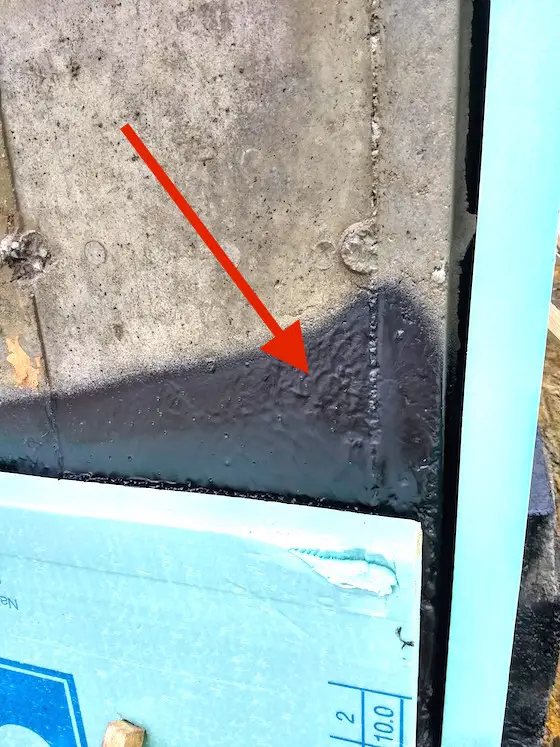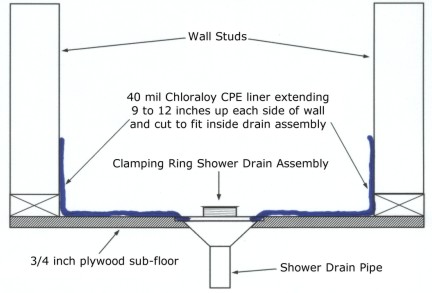Illustrated Concrete & Concrete Block Publications
Following is a partial list of many fine books, pamphlets, magazine articles, etc.
These books and publications are available from the Portland Cement Association (www.cement.org). They also publish a wonderful catalog of all of the books, pamphlets, tapes, etc. that they produce. It is free for the asking. Section three of the catalog has a special division devoted entirely to books, pamphlets, etc. for residential construction. Some of the publications are technical and may not interest a homeowner. However, many of them are very understandable and provide you with valuable insight as to just how concrete and concrete block perform. These books can be purchased from their website. Here are two of my favorites:
- The Homeowner's Guide to Building with Concrete, Brick & Stone
Excellent book describing concrete & concrete block building techniques. - Concrete Masonry Handbook for Architects, Engineers, Builders
Slightly advanced material for building with concrete block. Contains just about everything you would ever want to know about building with concrete block.
Fine Homebuilding Magazine has published numerous excellent articles on both concrete and concrete block foundations. These articles are well written and often have excellent photographs or drawings showing just what the author is talking about. Taunton Press, the publisher, has past issues available for sale. They also publish various books that are compendiums of certain articles. Visit your local library to see copies of this fantastic monthly magazine or the books that they publish. Their books can be purchased from their website also. You can obtain a catalog of their publications by calling 1-800-888-8286 or visiting their web at www.taunton.com/finehomebuilding. Consider purchasing their Index for Issues 1 - 85. This Index lists subjects in great detail and the issues which address these subjects. The following is a partial listing of some articles:
- Concrete Foundations:
disadvantages of, Issue 12 page 34
repairing of, Issue 4 page 9
cracks in, repairing, Issue 48 pages 68-69
and earthquakes, Issue 29 pages 34-38
earthquake resistant, Issue 40 page 44; Issue 63 page 102; Issue 64 pages 64-65 - Concrete Block Foundations:
backfilling to, Issue 15 pages 44-48
cracks in, repairing, Issue 81 page 16; Issue 83 page 14
failure of, avoiding, Issue 81 page 16
repairing, Issue 61 page 24
Column B46

