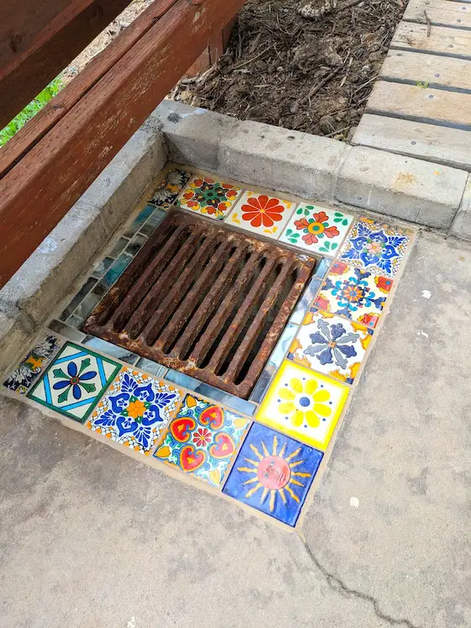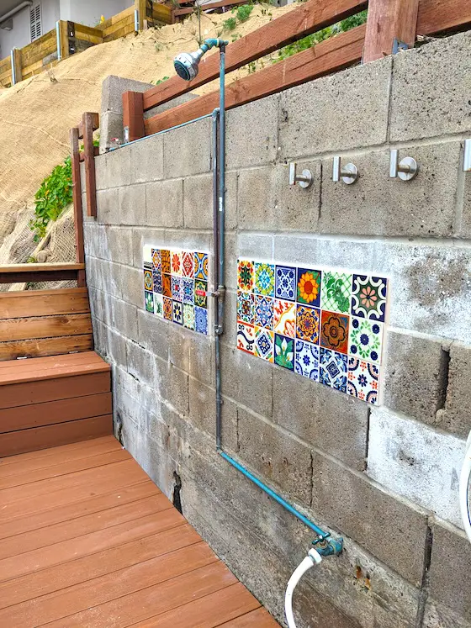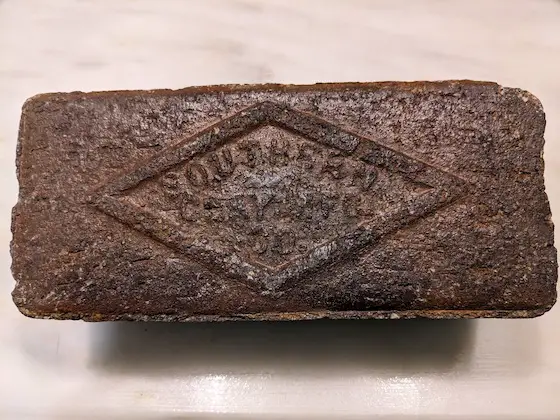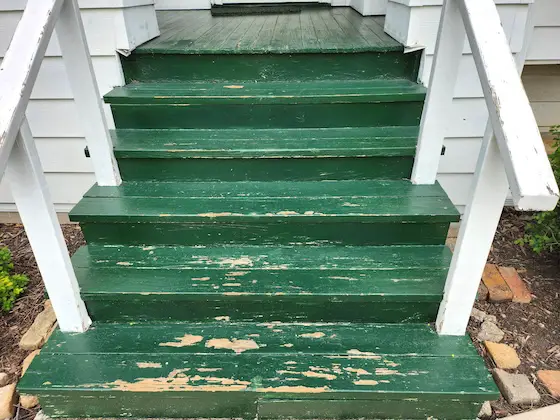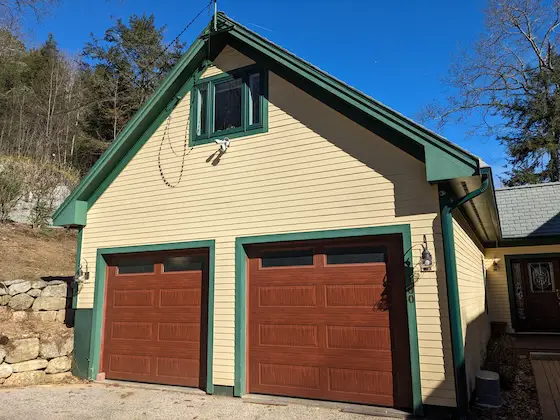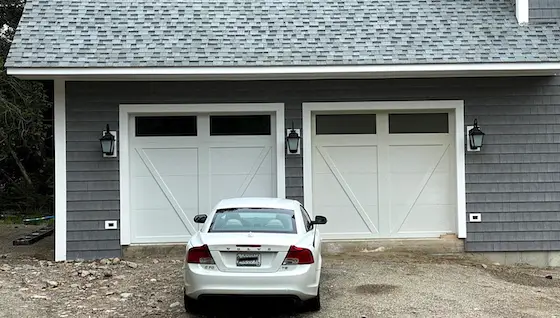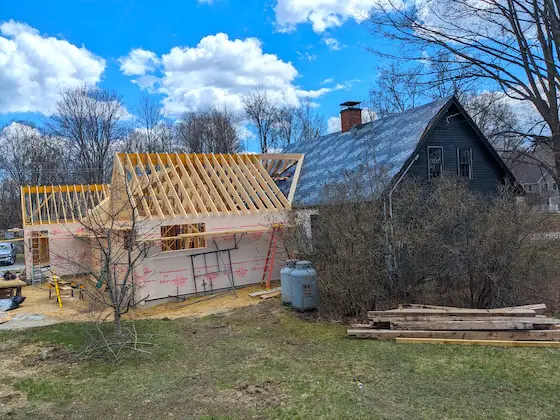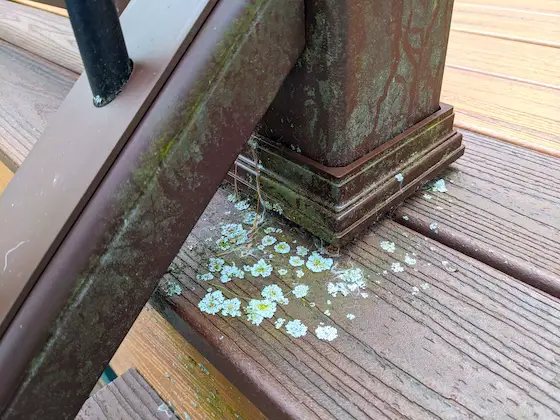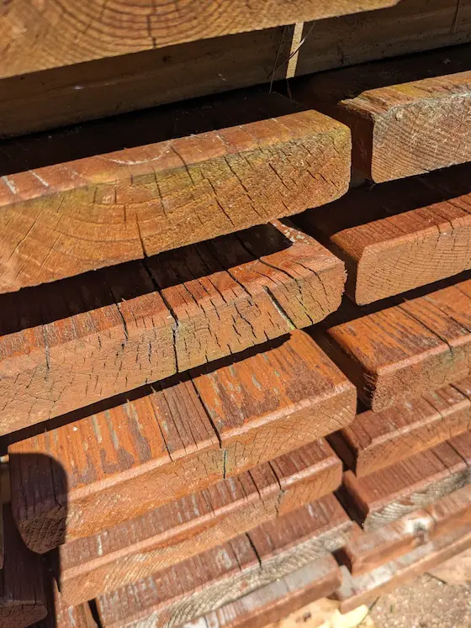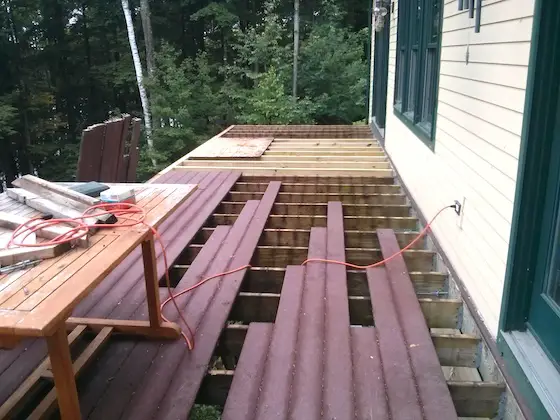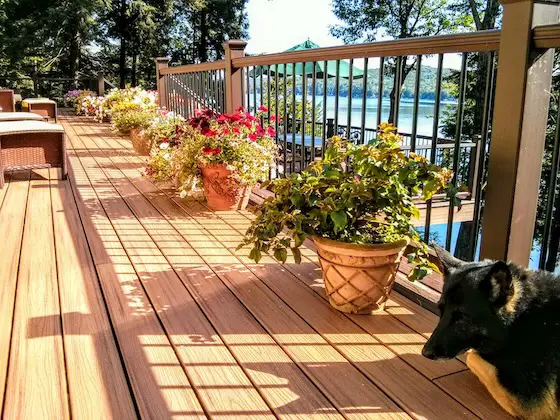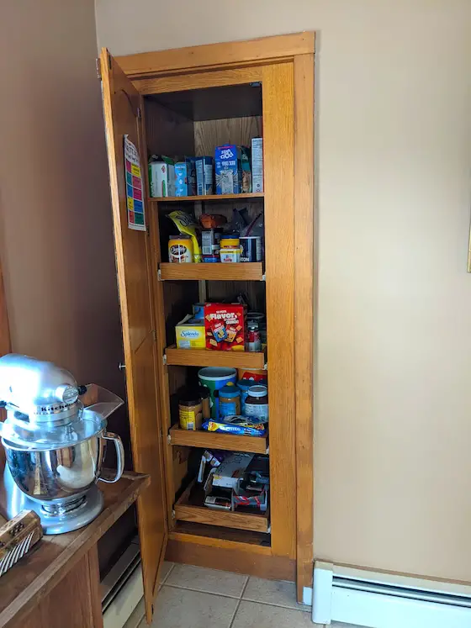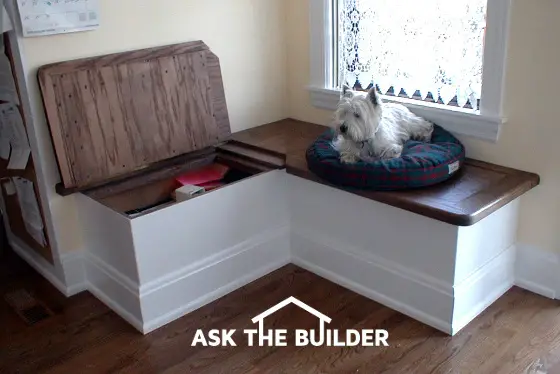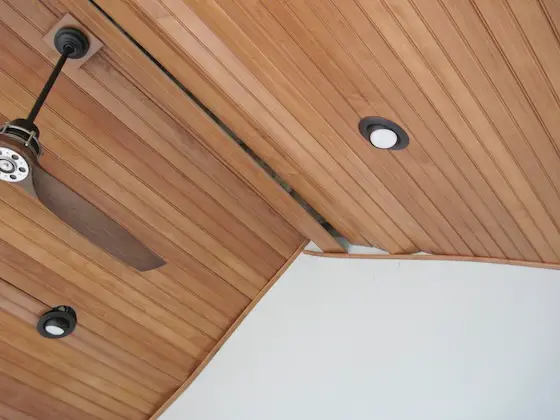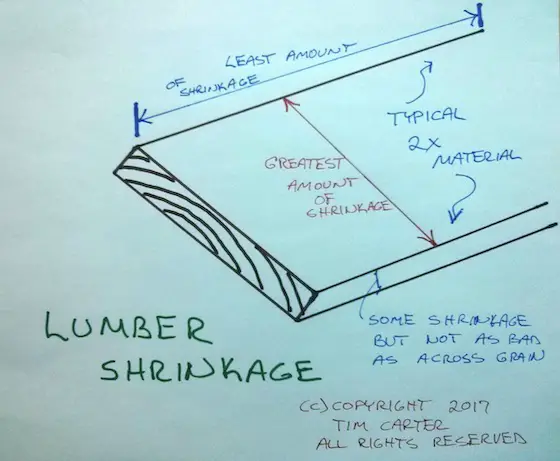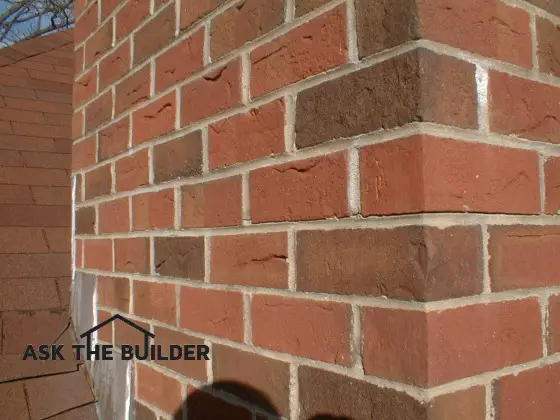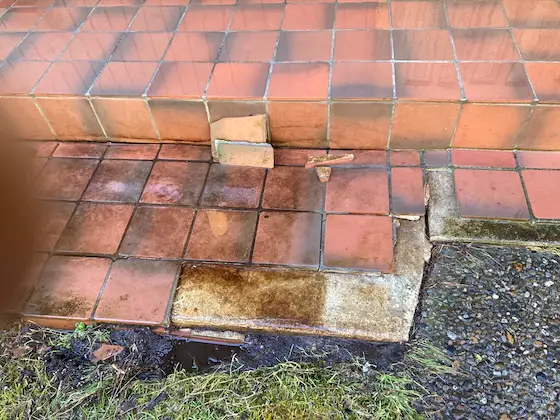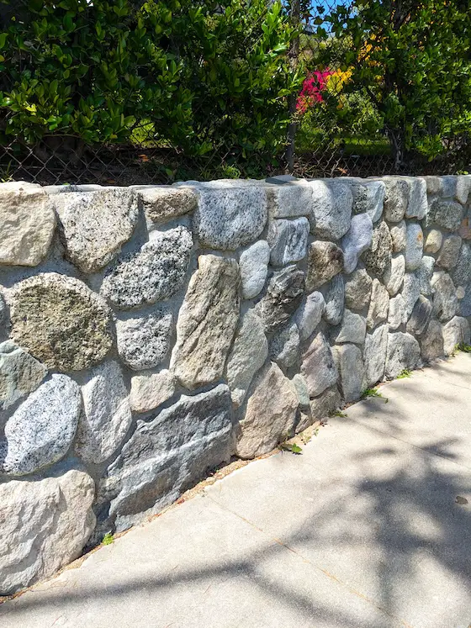
Small retaining wall tips: This retaining wall was rebuilt recycling all the original stone. The original wall stood for over 110 years! Copyright 2024 Tim Carter
Small Retaining Wall Tips - What is Considered Small?
Last week I shared with you the news about my recent trip to southern California. I was fortunate to spend time with a dear friend and his wife. I don’t know that I’ve ever met a person who’s more in love with a home than him. Believe it or not, he’s lived in the same home for all of his seventy-two trips around the sun. It’s a stunning Craftsman home that was built in 1910.
This gorgeous wood-framed house is built on a corner lot in a community that is snuggled in the Crescenta Valley just below the towering San Gabriel Mountains. His lot has about eight feet of downward slope across its 150-foot depth. The original builder wanted a fairly level front yard. A four-foot-tall retaining wall was built along the south side of the lot to achieve this goal.
The San Gabriel Mountains contain a wide variety of granite rocks. Flash floods roaring out of the canyons have tumbled these rocks like clothes in a dryer rounding the sharp edges. There are countless wonderful boulders the size of extra-large watermelons, cantaloupes, and grapefruit you can harvest from nearby streams. They’re the perfect material for building a durable and attractive retaining wall.
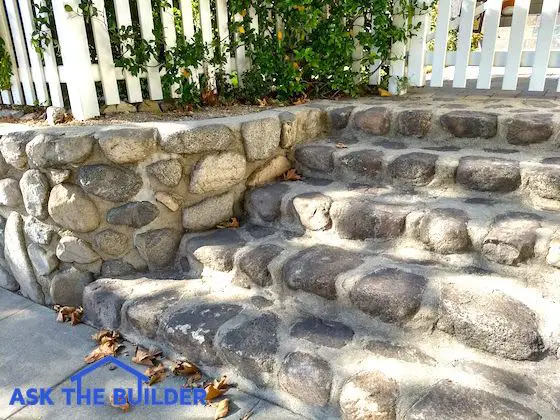
These stone steps are on Rockland Place in Montrose, CA. The stones come out of the nearby San Gabriel Mountains each time there's a heavy rain. These treads would be horrible in a climate that gets snow. Copyright 2017 Tim Carter
You may not have granite where you live, so make use of any suitable durable stone at your disposal. Coarse fossil-filled limestone was abundant in my hometown of Cincinnati, Ohio. There are thousands of retaining walls in the Greater Cincinnati area built using this dense strong stone.
Gravity and Tree Roots Tip Over Walls
My friend’s wall started to slowly succumb to gravity over the decades. Several years ago it was leaning so much the city condemned the wall. A public sidewalk next to the wall was not safe to walk on as the wall could collapse without warning.
I was able to view the wall a few years ago before it was condemned. I was amazed that this wall was only one rock-width from top to bottom. This was the primary reason the wall failed. Had the builder constructed the wall so the base was two or three rocks wide tapering to only one rock wide near the top, I’m quite sure I’d not be writing this column.
An Old Stone Mason
A local elderly stone mason rebuilt the wall and it looks as good as new. He salvaged each of the pieces of granite. My friend didn’t take my advice to change the design. The wall was rebuilt exactly how it was done originally. “Tim, the wall stood for over 110 years with it just one stone wide. I won’t be around in 100 years when it fails again.” I didn’t have a plausible objection to his reasoning.
How does this relate to your home? In many respects, my friend’s reasoning is somewhat sound. Earthquakes do happen in southern California and his old wall survived quite a few. Frost is not an issue as it rarely drops below 32 F at my friend’s house. Build his wall at my home and within a few years the deep frost in New Hampshire would start to push over the wall.
Tipping Force is Logarithmic
Retaining wall design is quite complex. As a wall gets taller, the tipping force increases in a dramatic fashion. Double the height of a wall and the force pushing against it can be 3 to 4 times that of the shorter wall. Any retaining wall taller than 3 feet can produce significant tipping forces. This is one reason some retaining walls have a batter or backwards lean to offset this force.
Beware much of what you might see from homeowners and some DIY warriors on YouTube. I’ve watched many retaining wall videos that are filled with very bad advice. I urge you to seek the advice of a structural engineer for any wall taller than 6 feet.
Consider the characteristics of the soil you’re trying to hold back. A well-drained sandy soil is much easier to deal with than a dense-clay soil. Steep hillsides uphill from your wall can be problematic. Soil creep is real. Gravity is working nonstop at pulling all the soil uphill from your wall down to the nearest sea or ocean. Never forget that Mother Nature bats last. Your strong wall design will take you into extra innings but in the end she will win the game.
Leverage physics into your design. An inside curved retaining wall acts much the same as an arch above an opening. Curves also add eye appeal. Don’t feel everything has to be a straight line.
Don't Trap Water Behind the Wall
Provide for excellent drainage behind your retaining wall. Backfill it with rounded gravel the size of walnuts if possible. Water flows through this rock as it does a colander in your kitchen sink. Trapped water behind a retaining wall can add thousands of pounds of weight that is working to topple it.
I have several in-depth columns about retaining wall heights, the four primary types of walls, and detailed installation instructions. Just type “retaining walls” into the search box on this page: https://askthebuilder.com/search
Column 1560
