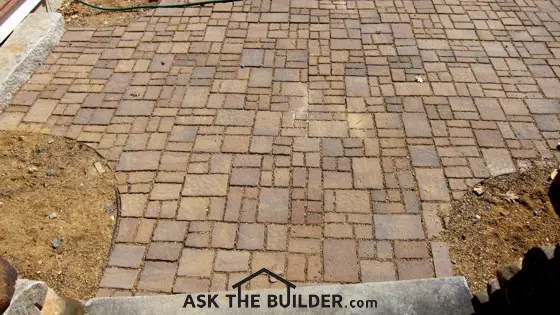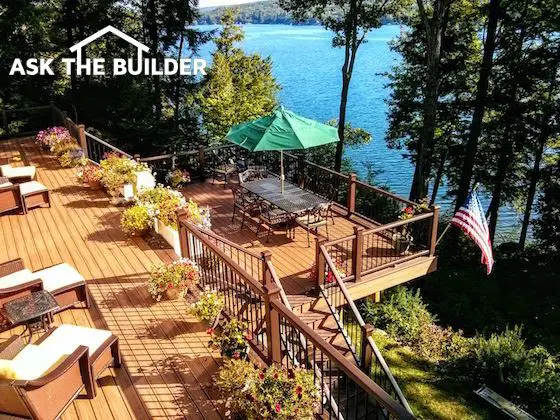Patio or Deck Plans

The individual stones of this patio are fooling you. Three or four of each are actually part of a larger block of colored concrete. Photo Credit: Tim Carter
Develop Your Patio or Deck Plan Before You Build
Frequently, people begin construction of patios and decks without well thought-out plans. I have personally seen this mistake made hundreds of times. The mistake occurs for a very simple reason. Most people layout a patio or deck with string or pieces of wood in an effort to define the area. While this seems like a good idea, it can actually be very deceiving. A 12 foot by 14 foot deck or patio may seem like a large area. In many cases, a deck or patio this size is as big as the largest size room in the average house. However, you will be surprised to find out that you can barely fit a standard size patio table and chair set on a deck or patio of this size. Let's find out why.

Here's my own Trex Transcend deck. There's lots of railing. It didn't take long to understand how to do it with professional results. Copyright 2017 Tim Carter
I have advocated good planning for many years. Good plans are the key to a successful project. A good plan is not necessarily a complicated one. I feel that a good plan is one that is well thought-out and that works.
The first step is to decide upon the use of the patio or deck. In other words, what do you intend to do on the patio and deck and how many people will be doing it? This step is the key to the entire planning process. You must know how many people you intend to have on the patio or deck for the majority of occasions. Knowing this, you generally try to provide seating for all of these people. This seating can take the form of benches, chairs or seating around a table. The seating can be any one of these choices, or a combination of elements.
Now that you have determined how many places to sit, you are ready to begin your plan. But first, I need you to go to your existing living or dining room. Do you notice the 'hallways' in each of these rooms? They are the pathways that allow you to move from one place to another within the room. You must create these same 'hallways' in your patio or deck. Don't forget these!
While you are still in these rooms, check to see how wide these 'hallways' are. Generally speaking, you should find that you have a minimum width of three to four feet. That is a comfortable distance to walk through. Verify this distance in your own home with a tape measure. Determine whatever measurement you feel comfortable with and write it down.
Furniture Selection
The next step is to determine what furniture you plan to use on the patio or deck. Quite possibly you already own the furniture. If not, go to a store and select the furniture that you intend to use. Don't forget to select any small tables that you intend to place around the patio or deck. Generally, these tables are used to place drinks or food on. Frequently, people overlook these tables. Now, make a list of the furniture indicating the quantity and size of each piece. Try to round off the measurements to the nearest 1/2 foot.
To learn how to apply your well-thought out plan to paper to create a scale building plan, read on here.
Column B16