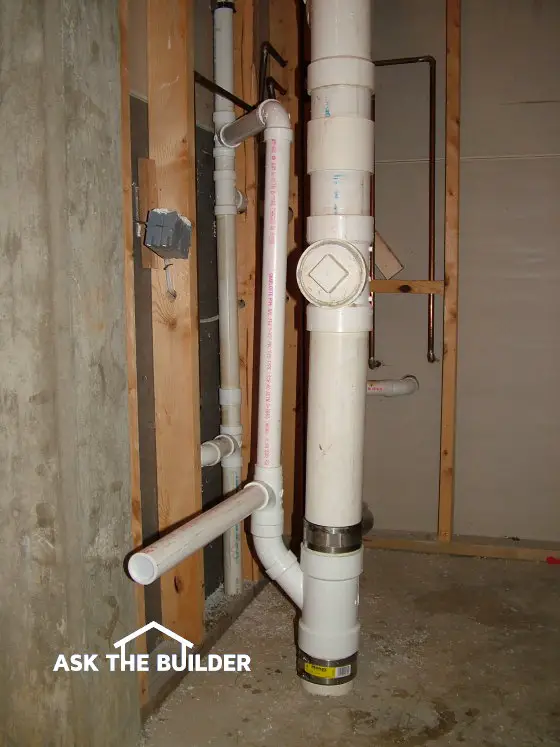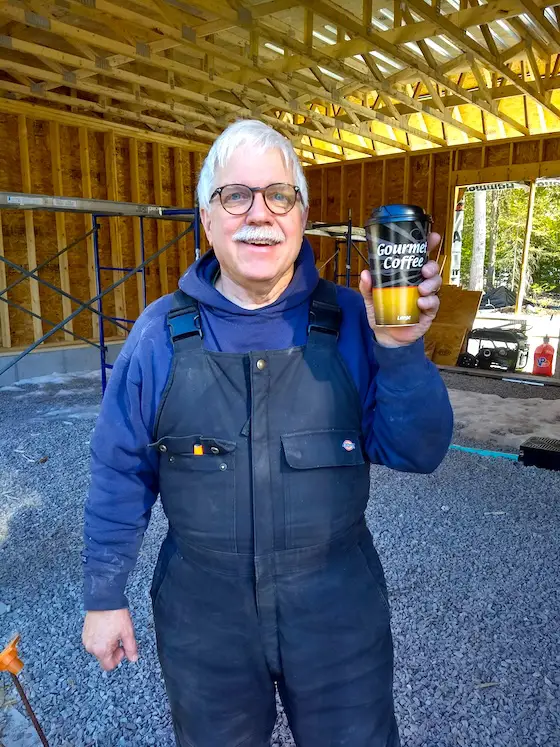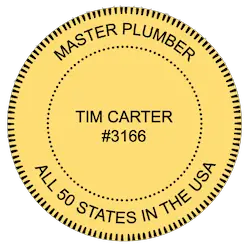Plumbing Permit Help

Plumbing Permit Help | There are lots of things going on in this photo. A 4x2-inch wye fitting was added to the main stack after the fact. It's no wonder you need plumbing permit help. Plumbing can be very complex if you want it to work properly and be to code. Copyright 2024 Tim Carter
Plumbing Permit Help - It's Not Easy Getting a Plumbing Permit
I can help you get a plumbing permit. I've been a master plumber since 1981.

Yes, it's me, Tim Carter! I'm taking a break from installing a garage floor drain in my daughter's home on Mt. Desert Island in Downeast Maine. CALL ME NOW if you need HELP getting a plumbing permit. I'm sure I'll have to draw a residential riser diagram for your project: 603-470-0508
A riser diagram or isometric drawing is required in just about every city or town. You must submit one with your plumbing permit application.
I can draw your riser diagram in just days. Call me now: 603-470-0508
Related Link:
How To Vent Plumbing Pipes - Great Video Here
Why Do I Need a Riser Diagram or Isometric Drawing?
Most plumbing inspectors want to be sure you understand these things:
- the correct sizes of the building drain
- the correct sizes of any branches from the building drain
- the correct size of vertical stacks
- the correct size of all fixture branches
- your understanding of wet-vent opportunities
- your clear understanding of all required vents
- your grasp of how loop vents work
- etc.
A riser diagram or isometric drawing that's been drawn correctly conveys to the plumbing inspector you know all these things.
Is It Hard to Draw a Riser Diagram?
I'm not going to sugarcoat it. It is hard to draw a riser diagram correctly. You need to have a deep understanding of the plumbing code and often many years of field experience to get one right.
Can I Get a Riser Diagram Drawn For My Job?
Yes, you can get a riser diagram drawn as well as an isometric plan. Go to Draw Plumbing Plans dot com.
You can also SHOP HERE for the exact plumbing plan for the size of your job. It's possible to get gas lines and water lines drawn too.
How Long Does it Take to Get a Riser Diagram Drawn?
It normally takes just a few days to get one. The person needs a copy of the floor plan of the house or small business to see all the plumbing fixtures. It's also important to know where the city sewer connection is or the septic tank location.
