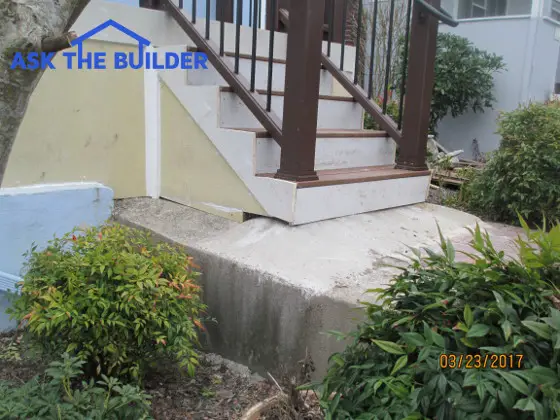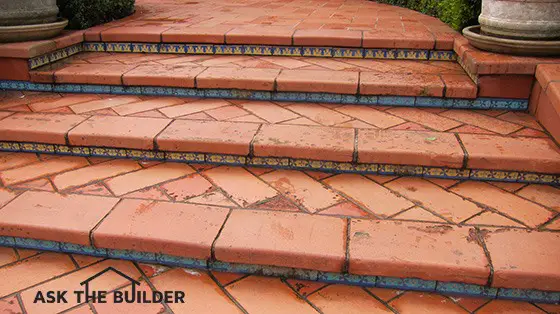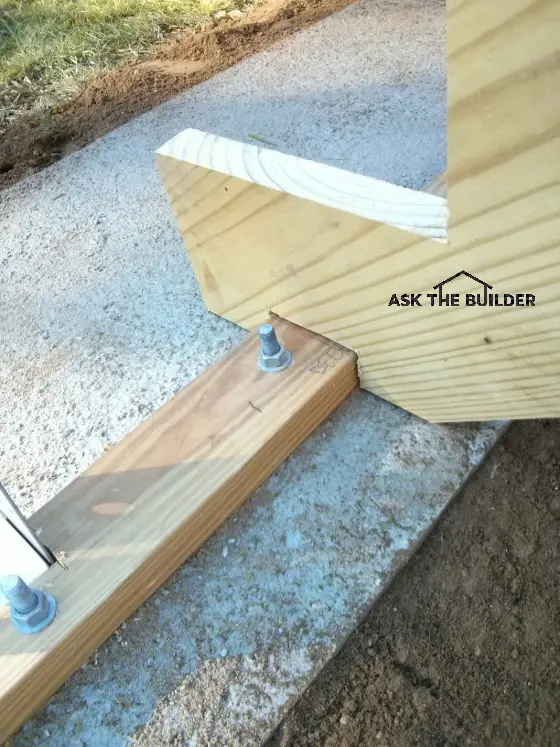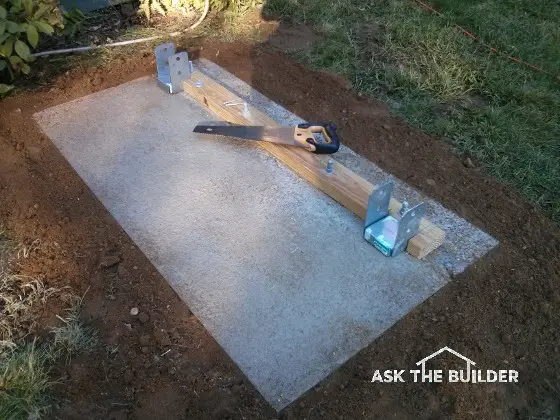Porch Steps Rise Run

These steps are unsafe because of the sloped added concrete at the bottom. They should be torn out and rebuilt. (C) Copyright 2017 Tim Carter
Porch Steps Rise Run TIPS
- Risers and treads have distinct relationships
- Safe stairs can be steep or shallow
- 7.5-inch riser and 10-inch tread is BEST COMBINATION
- Install anchor cleat at base of steps!
- CLICK HERE to Get Tim's FREE & FUNNY Newsletter!
DEAR TIM: I asked a contractor to build a set of porch steps using name-brand materials. He made a mess of it and when you step off the last step you trip on a sloped piece of concrete he added.
I know you can’t tell me how to build steps in a short column, but what can you tell me about the rise and run of porch steps? I know you’re a master carpenter and how do you create steps so they are easy to go up and down with no tripping hazard?
What other tricks can you share to make safe steps? Wanda SG., Bremerton, WA
DEAR WANDA: Oh my, your photograph makes me cringe!
Bad Carpenter Ruins Expensive Material
I’ve seen quite a few botched jobs in my time, but yours may be in the top ten. I can see at least six mistakes the carpenter made. I hope you didn’t pay him for this work. The sad thing is how he butchered the high-priced materials not to mention the unacceptable serious trip hazard.
Step-By-Step = Book
You’re correct in recognizing that I can’t give you a step-by-step set of how-to instructions about how to build steps like this. To do a great job of that, it would turn into a small book.
Rise & Run Relationship
Let’s talk about the rise and run for steps. Steps are very interesting things. As crazy as this sounds, you can build safe steps that don’t come close to satisfying the requirements set forth in modern building codes for residential stairs.
I was lucky enough to be a guest for two days aboard the USS George Washington CVN-73 as she carved a crescent-shaped course off the North Carolina coast a few years ago. New fighter pilots were in the process of getting qualified landing on her deck. CLICK HERE to read my aircraft carrier story.
While touring this grand ship, I went up and down countless sets of steep steps the thousands of sailors use twenty-four hours a day. Believe me, these help keep the crew in great physical shape. The reason these steps are safe to use is a combination of the proper dual handrails and the critical relationship of the narrow treads to the taller risers.
Long Tread = Stubby Riser
You can find the exact opposite of this if you visit the Hearst Castle on the central California coast. While there last December with my daughter, it was fascinating to see how Julia Morgan knew about the special relationship of rise and run with outdoor terrace steps.
To make those safe, all one does is make the treads very wide and the risers not so tall. It’s all about creating a safe gait while lifting your foot to get to each tread.

These outdoor steps make a bold statement with small pieces of trim tile. ©2017 Tim Carter
Old Code Had Better Standard
When it comes to steps you and I use each day, architects and builders discovered long ago a magical relationship between the rise and run of steps. This used to be in the building code years ago, but for some odd reason it was removed from the modern building code builders now use.
Years ago, the building code allowed a stair builder to build any set of steps he wanted. The only requirement was the sum of two risers and one tread had to be no less than 24 inches and no greater than 26 inches. Any total in between those two numbers was also acceptable.
7.5-Inch Riser & 10-Inch Tread = Magic
If you’re curious you might wonder how these two numbers were selected. If you could ask long-dead architects and builders about the safest steps they ever built, I feel a majority would say the risers should be 7 and one-half inches and the treads 10 inches.
Do the math and you’ll discover this combination adds up to 25 inches, exactly halfway in between the allowed range as prescribed by the past code. Whenever I had a chance to control what the rise and run would be for a set of steps, they would always be 7.5-inch risers and 10-inch treads.
7.5-Inch Multiples Is The Answer
In your case, all your builder had to do was make sure the vertical distance between the top of your porch and the landing under the last step was some multiple of 7.5 inches. If this means he has to modify your landing at the bottom, so be it. In your case he tried to make the modification in a short distance creating a small ramp that’s extremely dangerous.
Anchored Cleat
One of the biggest mistakes an inexperienced carpenter can make is not securing the set of steps to prevent them from sliding away from the porch. The combined weight of a set of wood steps is substantial. Often they can weigh many hundreds of pounds. Gravity is tugging at them and they want to slide out across the bottom landing. If this happens and you’re going up or down the steps, injury or death is a given.

The treated lumber 2x4 bolted to the massive concrete landing pad prevents the stairs from sliding forward once you notch the base of the stringer like I did. Copyright 2017 Tim Carter ALL RIGHTS RESERVED
When I build a new set of steps, I make sure a flat piece of treated lumber is bolted to the masonry landing. I then notch the wood stair stringers so they lock into this flat horizontal piece of lumber. When the steps are complete, you can’t see this flat piece of lumber as it sits under the first tread above the masonry landing.
For the stairs to slide, they’d have to rip the anchor bolts out of the masonry landing and shear off the piece of lumber. The odds of that happening are about the same as me winning the Powerball lottery.
Through Bolts For Railings
It’s very important to through bolt railing posts to the stair stringers. Never use lag bolts as these can be overtightened stripping the wood resulting in a weak connection. The height of the railing above the tips of the stair treads is very important.

Here's the cleat before a stringer is notched. The metal Simpson Strong-Tie post bases are also bolted to the thick concrete landing. The bottom railing posts will the through-bolted through the two holes in the post base. Copyright 2017 Tim Carter ALL RIGHTS RESERVED
Refer to the current building code to see what the height should be. You can get this information in minutes by calling your local building department on the phone.
Column 1189
2 Responses to Porch Steps Rise Run