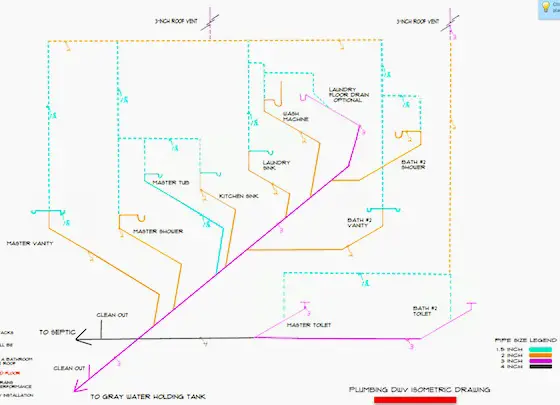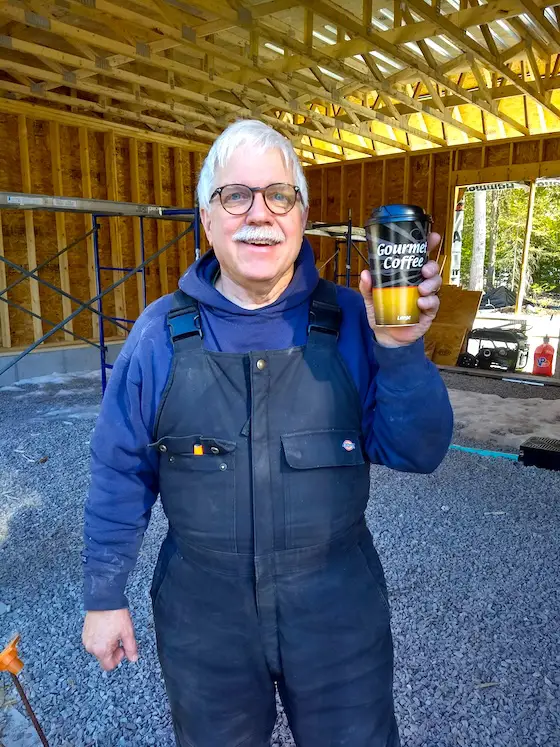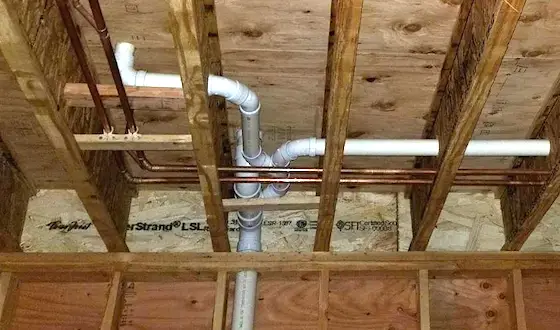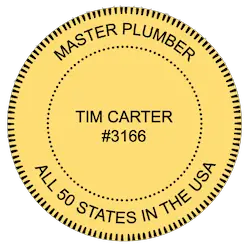Riser Diagram

Riser Diagram | Here's a riser isometric drawing showing the separation of gray water from black water in a home. CLICK or TAP HERE to have me draw your riser diagram for plumbing, water lines, or gas lines. CALL ME if you have questions and need me to draw your riser diagram FAST - 603-470-0508
By: Tim Carter - Master Plumber
A Riser Diagram for Plumbing, Water or Gas Lines
A riser diagram is a handy tool that allows you to see what size pipes you must install for a drain, waste, and vent (DWV) system in commercial or residential plumbing.
I've been a master plumber since 1981 and have drawn hundreds and hundreds of riser diagrams for architects, builders, and homeowners. I love drawing them. CALL ME NOW - I want to help you get your permit: 603-470-0508

Yes, it's me, Tim Carter! I'm taking a break from installing a garage floor drain in my daughter's home on Mt. Desert Island in Downeast Maine. CALL ME NOW if you need a residential riser diagram for your project: 603-470-0508
Why is a Riser Diagram Required?
Most code officials who issue building and plumbing permits require a riser diagram to prevent you from getting sick in your home. Sewer gas and vermin can enter your home with ease if your system is not designed and installed correctly. A properly drawn riser diagram will ensure the plumbing system functions perfectly for years. In addition, the traps under fixtures will not be siphoned dry because you didn't vent a fixture correctly.
Back in the late 1800s when the medical profession associated microscopic bacteria and pathogens with bad health, physicians realized that exposure to human waste was causing deadly diseases like cholera. It wasn't long before plumbers became as important, or possibly more important than physicians.
Plumbers were the guardians of public health and were held in high esteem all those years ago. This is the basis for why plumbers make so much money. Most humans value their health above all else. They're willing to pay top dollar to ensure they don't get sick. What's more, most humans have no interest in dealing with pipes that have feces flowing through them!
What Does a Riser Diagram Show?
A riser diagram for drain, waste, and vent lines shows the sizes of the pipes and how they're interconnected as part of an entire system. Pipes must be sized correctly to prevent clogs, ensure solid waste is not left behind, and to ensure plenty of air enters the system to prevent trap siphoning.
Are All the Fittings Shown on the Diagram?
Some mechanical engineers will show all of the exact fittings that are required. This is rarely done on residential riser diagrams because you have to be on the job site to see what framing obstacles are in your way. Once again, the purpose of the diagram is to show the plumbing department you understand what sized pipes go where.

Here are quite a few fittings required to turn corners to make wastewater head to the sewer. Copyright 2023 Tim Carter
Do You Know Anyone Who Offers Phone Coaching Plumbing Help?
Yes, I offer phone coaching and plumbing help. Several years ago I helped Zoe. She built her own home in rural New Mexico. She was 28 years old and installed all the pipes herself. It only required three 15-minute phone calls.
