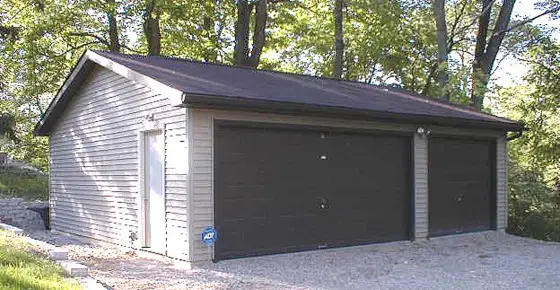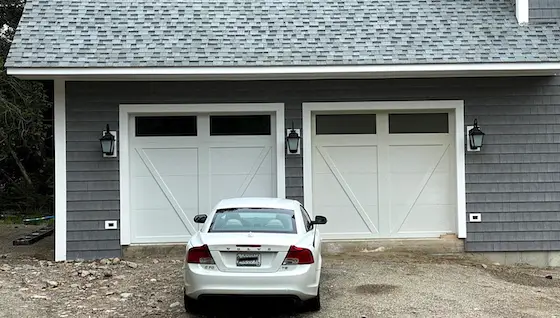The Dream Garage – It Has Lots of Room

This is a nice detached garage. It could be bigger and it would really be nice if it had a garage floor drain. Photo Credit: Tim Carter
A Garage with Room
DEAR TIM: My existing garage is simply too small. I have the opportunity to build a new detached garage and want to do it right. Can you share some design tips that will allow me to construct a garage that will provide ample space for my two vehicles, riding lawn mower, bikes, a workbench, and miscellaneous other items? What other options can I incorporate that will make this the garage of my dreams? Sally M., West Point NE
DEAR SALLY: What a common problem! I thought I was doing the right thing when I made my own garage 24 feet deep by 30 feet wide. Was I ever wrong! Not only that, I made a couple of other silly errors that have become pet peeves of mine with respect to any garage space.

This is my daughter's garage. It would have been perfect had the garage been just 4 or 5 feet wider but the lot could not accommodate the extra width. The wall next to the left door should have been 5 feet instead of 3 feet. The same is true of the right door. The center wall between the two doors should have been 3 feet wide. Copyright Tim Carter 2024
When garages are empty, they appear to be huge. The vast open space is often the largest space in a person's home. Looks can be deceiving. The best way for you to solve your space problem is to do a quick analysis of what you need to store in your garage. Clean out your garage first. Discard accumulated trash and sell things you no longer need.
Arrange the remaining items in the manner you feel most comfortable. Undoubtedly you will see that things are still cramped. Calculate the necessary width and depth of the garage that will give you adequate walking room around and between all of your possessions. With these calculations in hand, you now have the new floor plan footprint of your garage in hand.
Is a garage addition in your future? Save time and money by using my Garage Addition Checklist. I offer a 100% Money Back Guarantee.
My guess is that you will come up with an interior size of 32 feet wide by 26 feet deep with 12 foot high walls. This garage will provide you with room to easily house all of the things you have plus give you the opportunity to construct a useful loft in one or more corners of the garage.
A common problem in most garages is not enough side clearance when you open a car door. Car doors seem to attract bicycles, garbage cans, shelving, and any other items you have placed along a side wall. Make sure that a garage door opening begins no closer than four feet from a corner. Most garage door openings (including mine!) start two feet from a side wall.
Garage doors can also be a problem. If you want a large double door, make sure it is 18 feet wide by 8 feet high. This door will give you the extra space you need in the event you have oversized vehicles. If you desire single doors and have a large sports utility vehicle (SUV), make sure at least one of the doors is at least 10 feet wide to accommodate the vehicle's mirrors. Large SUV's appreciate 8 foot high openings as well.
If your budget will permit it, consider using attic storage trusses. These roof framing members allow you to install all sorts of goodies up in space that typically goes to waste. They are made so that you can't fully stand up in the space, but can easily move about as there are no irritating truss cross members to get in your way.
Be sure to plan for your electric needs. Install two or three separate 20 amp circuits so that you have plenty of power for large tools. Do not forget to install both indoor and outdoor outlets adjacent to the garage door(s). This will eliminate the need for extension cords for many projects. Place outlets three feet off the ground for easy access. Be sure you have several outlets at your proposed workbench site. Most model and national codes require that all readily accessible outlets and circuits must have Ground Fault Circuit Interrupter protection.
Skylights are wonderful in a garage. They allow you to work inside on many days without the need for artificial lighting. Consider a through-the-wall fan to provide ventilation on hot days or while you work with finishes or chemicals that require vast amounts of fresh air. Mount this fan in such a way that it will pull air across the garage from a slightly cracked door or a fresh air intake port.
Insulate and drywall the interior surfaces of the garage when you build it, not later. If you wait until a later date, it may never get done and you will have to move everything out of the garage to accomplish the task.
If you want a book to help you design and build a really unique outdoor storage building, then The Backroad Home is a good place to start. This large format 96 page paperback book is a collection of cottage, cabin, barn, stable, garage, and garden shed plans. The thing I like about this book is that it may stimulate an idea for a unique styled outbuilding. If you like the design but the structure is too big, simply downsize the plan to fit your needs.
Companion Articles: Garage Plans & Construction Costs, Ideal Garage Plans - Tips, Dream Garage Illustrations
Column 271
7 Responses to The Dream Garage – It Has Lots of Room