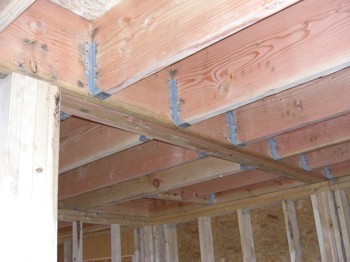Wood Beam
DEAR TIM: Can you tell me a few things about the wood beam I uncovered while doing a plumbing repair? How is it possible for this beam to carry the load of everything above it? I’m worried it might not be large enough. How do I know if the beam is sized correctly? Do carpenters just guess at wood beam spans? What’s involved in wood beam calculations? It seems very complex to me. - Randy C. Montrose, CO
DEAR RANDY: Without seeing the plans for your home, and being present to do a physical look-see inspection of my own, there’s not too much I can tell you about that wood beam.

This wood beam in the center of the photo is in the same plane as the floor joists allowing it to be hidden up in the ceiling. PHOTO CREDIT: Tim Carter
I can tell you that if your home has been lived in for some time and if you’ve gone through several winters with heavy snow on your roof, you’re probably fine and there’s no imminent danger of collapse.
Wood beams are indeed complex. Actually, any beam is fairly complex whether it’s made from wood, steel, concrete or some combination. Structural engineers specialize in beams like this. It takes years of schooling and additional years of practical day-to-day experience with beams to understand their limits and what goes into the calculations to properly size them.
Engineers, architects, builders, etc. do wood beam calculations aided with wood beam span charts. These are not to be used by do-it-yourselfers as there are many things that can go wrong if you don’t put in the correct data when sizing a beam.
The beam in your house is successfully carrying the load because it was sized correctly and it was made from material that can handle the loads above. You’d be shocked at how strong certain species of wood are. For example, Douglas Fir, that’s the highest grade, is incredibly strong. If you take two, three or even four 2x12s and bolt them together making a beam, you’d be stunned at the amount of weight you can place on the beam before it fails.
Keep in mind that as the span increases, the amount of weight the beam can carry is reduced. Span is defined as the farthest distance between the two points along the beam where it doesn’t contact a support point. Typically a beam rests on a column or a wall. These would be the contact support points.
There are computer programs that contain wood beam span tables that can give you some idea of the load capacity of different wood beams. Some lumber mills publish these in booklet form.
You can also get modern wood beams made from engineered lumber. Beams are made from lumber strands that are glued together. I used this type of beam material in the last home I built. They performed well.
Beams can be made by gluing together flat pieces of traditional framing lumber. You can make a beam by gluing together 2x4s and 2x6s. I wouldn’t recommend doing this yourself, but I would tell you to purchase a beam made like this from a lumber company. They build the beams using the correct glue, lumber and they make sure the beam is clamped the correct time to get the maximum adhesive bond.
If you need beams sized for your home, don’t allow anyone to guess. Hire a structural engineer to do the calculations. They are pros at it.
Many people love the look of a faux wood beam. It was a popular style in the 1970’s. You often see it in homes that are trying to mimic the English Tudor style and a few others that have exposed wood in the homes.
You can make these fake beams from foam that’s made to look like rough-hewn timbers. You can also make faux wood beams with regular lumber. I’ve done it on many of my past jobs.
Wood beam design, both structural and fake, is a job for a pro unless you want to experiment. If you do decide to be a lab rat, start with fake wood beams first. Make a few mockups and hold them up to the ceiling and have someone look at them to make sure they are the right scale.
That’s where most rookies make a mistake. A faux wood beam on two saw horses may look splendid, but when lifted up and secured to a ceiling it can look like a puny racing stripe on a vaulted ceiling.
Architects and designers know all about scale. Trust a professional when it comes to wood beams of all types.
Column 859
One Response to Wood Beam