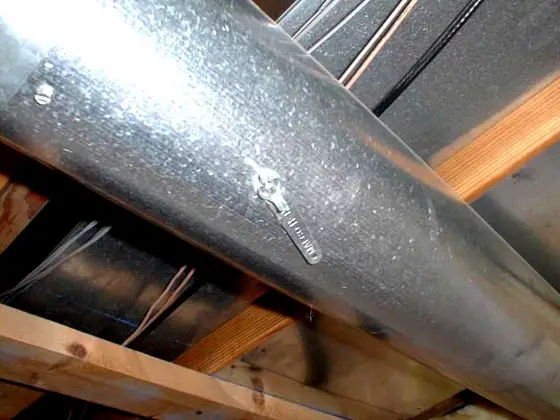New Homes

This heating duct has a damper control lever. Simple things like this are signs of quality construction.
DEAR TIM: My husband and I are at odds. We are having a new home built and I am paranoid about defects in the work that might go undiscovered. My husband seems to think we should just trust the builder to do his job. I want to go to the jobsite and check things out. What should I look for? What components of residential construction can cause major problems at a later date if they aren't done right the first time? How can I avoid squeaky floors? Judy H., Louisville, KY
DEAR JUDY: I'm glad you are alert because I feel your husband is asleep at the wheel on this one. If the ever increasing number of letters and e-mails I get each week are any indication of the state of quality control in residential housing, I am inclined to think you should be at the jobsite on a full time basis. In all fairness to your husband, there are indeed builders out there who do excellent work. They inspect their sub contractors daily and make sure all work is first class. The problem is that these individuals are few and far between.
Construction defects are often caught by building inspectors. But you can't expect these people to be at your jobsite on a daily basis. Workmanship flaws can and do get covered up. Some are honest mistakes while others can be traced to a lack of knowledge and/or are motivated by a lust for extra profit.
Keep in mind that your presence at a jobsite involves danger and risk. You can fall through holes, fall into trenches, have objects fall on your head, etc. Inspections should be scheduled with your builder and negotiated into your contract if necessary. Inspections that take place while workers are on site can be distracting and disruptive. I would suggest you do all inspections after the workers have gone home for the day.
The inspection process should begin on the first day of work. The first mistake to look for involves the finished height of your foundation or building slab. You need to make sure that you have good, positive drainage away from all points along the foundation. This usually means that you need six inches of fall within the first ten feet of dirt that grades away from the foundation. Check for the presence of foundation drain tile and where this pipe discharges its water. Make sure no organic material or scrap wood is used in the backfill around the foundation or slab.
Be sure that a high quality vapor barrier is in place beneath any interior slabs, garage floor slabs, and crawlspaces. Inspect all structural steel angle irons and beams before they are installed. To prevent rust problems at a later date, these items should be completely coated with rust inhibitive primers. Ideally it would be nice to see a coat of finish paint on exterior steel before it is installed.
Inspect plumbing pipes that are attached and/or are next to wood framing members. Look for clamps and supports that allow the pipe to expand and contract. Pipes that can't move easily, can make noise. If you will have forced air heating and cooling carefully inspect the duct work. The branch lines that feed off the main trunk line should have damper controls that allow you to adjust air flow. The main trunk duct line should get smaller in size as branch lines feed from it. If the main trunk line does not get smaller, rooms that are farthest away from the furnace simply do not get enough conditioned air. These problems can be a nightmare to fix once covered up with drywall.
If your home has a brick exterior, check to make sure a high quality flashing is under the first course of brick. This flashing needs to be sealed at all lap joints and interior and exterior corners. Inspect your wall insulation. Look to see if the insulation has been split where electric wires pass through it. If the insulation is just packed over the wires, an air void will remain in the wall. Make sure that the space between the rough framing and the sides of windows and doors is filled completely with softly packed insulation.
If you have a wood sub-floor and roof system look at the underside to make sure all nails have been driven into the floor joists and roof trusses. If you want to avoid future floor squeaks, you might need to do some work on your own. I would install one and five eighths inch long drywall screws on eight inch centers in all areas that will experience foot traffic. This will take several hours to accomplish, but will produce years of peaceful pleasure.
Column 317